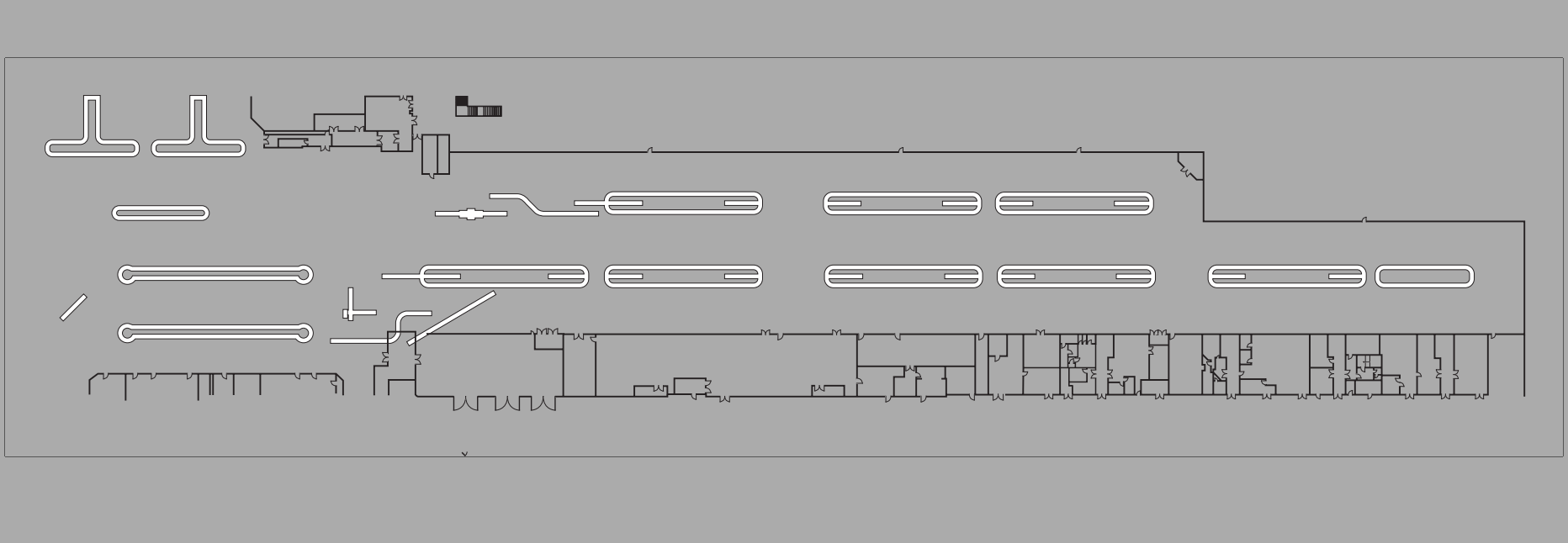Technical 2D CAD conversion and upgrade for Manchester Airport’s luggage handling system, transforming legacy scans into precise, construction-ready drawings.
Architive is honored to contribute to a major technical 2D CAD project for Manchester Airport’s luggage handling system—a highly specialized assignment involving the conversion and updating of legacy drawings. Commissioned by one of our trusted clients, this ongoing project requires the transformation of old, scanned hand-drafted documents into precise, editable AutoCAD files, while also implementing critical technical modifications as per updated system requirements.
Our team’s responsibilities include deciphering complex engineering layouts, ensuring dimensional accuracy, updating mechanical and electrical routing for the baggage system, and delivering clean, standardized CAD files suitable for future planning and implementation. The project demands not only technical expertise but also a deep understanding of infrastructure coordination, layering standards, and airport-specific operational layouts.
Despite the complexity and the legacy nature of the original files, Architive continues to deliver with efficiency, clarity, and absolute attention to detail—supporting our client in modernizing one of the UK’s busiest international travel hubs.





