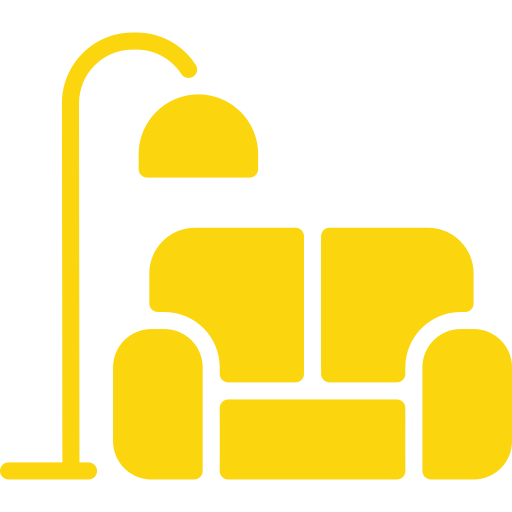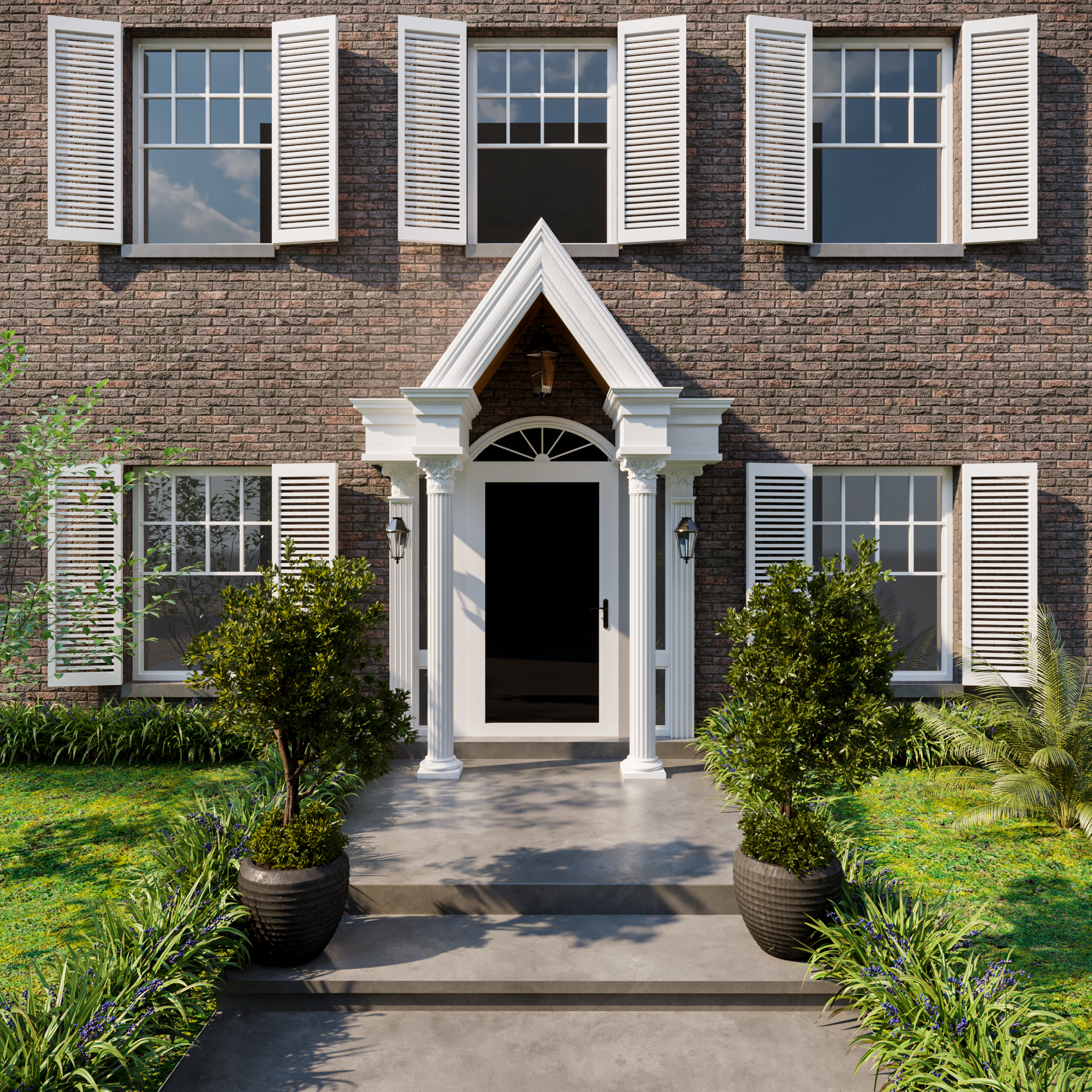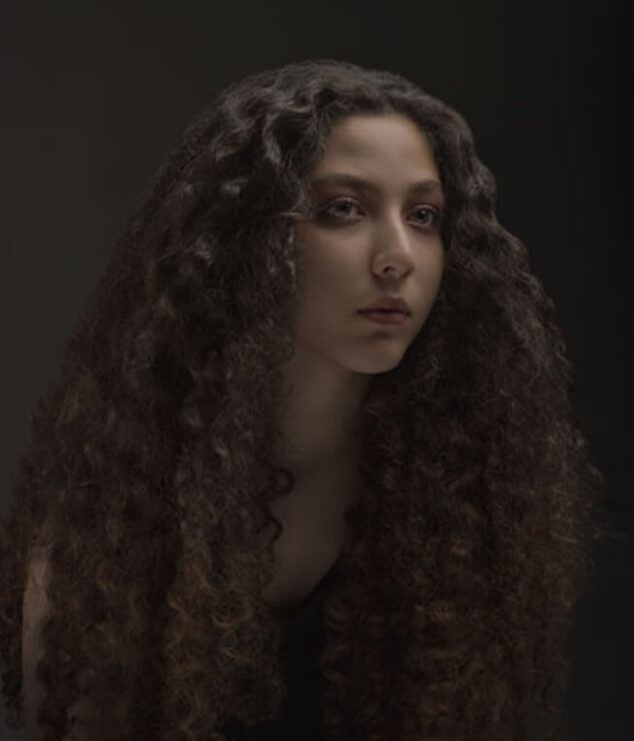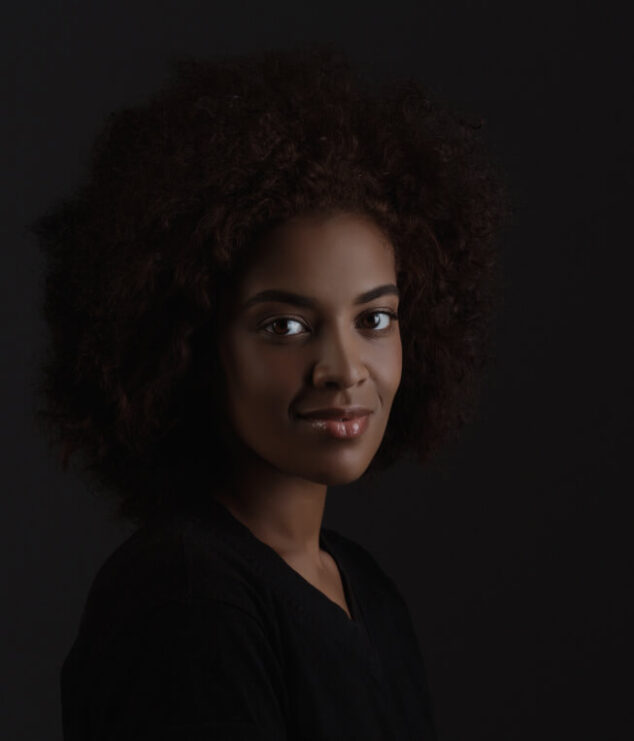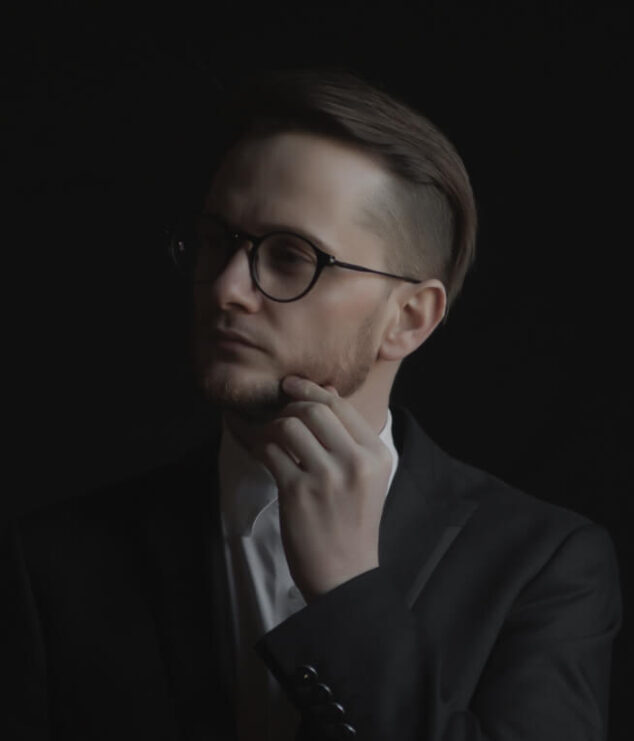Ambience, Functionality, Comfort
No matter the time-zone or budget
1
Discuss your project using our Live Chat
2
Free Consultation
3
Submit your requirements
4
Pay and Place Order
5
Smooth delivery with timely updates at every stage.
Visual Experiences We Deliver
3D Floor Plans
A perfect blend of function and visual appeal.
We transform traditional blueprints into fully furnished, top-down 3D views that allow clients to instantly grasp space, scale, and flow. These immersive visuals are ideal for real estate marketing, Airbnb listings, client presentations, and project approvals, helping you communicate design intent clearly and effectively.
Interior Design & Visualization
At Architive, we blend creativity and precision to craft inspiring interior spaces both in concept and in visuals.
From mood boards to material selection, our interior design services reflect functionality, style, and your brand’s unique personality.
Exterior Visualizations
Our exterior visualizations showcase your architectural designs in stunning, photorealistic detail — highlighting every texture, material, and landscape element.
From residential homes to commercial buildings and large-scale developments, we create visuals that reflect the mood, lighting, and environment of the final structure.
Booth & Self-Storage Container Design + 3D Visualization
Make your brand stand out in every exhibition or modular setup with custom designs that are as strategic as they are stunning.
At Architive, we specialize in creating eye-catching, functional booth layouts and self-storage container visualizations—perfect for trade shows, expos, mobile displays, and event activations. Every design is a thoughtful blend of space planning, brand aesthetics, and visual storytelling.
Sketchup Modeling and HD Rendering
We offer expert SketchUp modeling and high-quality rendering services to help you visualize spaces quickly and accurately.
From conceptual massing to detailed architectural models, our workflow is ideal for design development, client presentations, and rapid revisions.
Paired with photorealistic renders, our SketchUp services deliver clear, impactful visuals — bringing your ideas to life, beautifully and efficiently.
Renovation & Remodeling Visualizations
Reimagine. Redesign. Renovate — with clarity and confidence.
At Architive, we specialize in visualizing renovation and remodeling projects before the first hammer swings.
Whether it’s a facade uplift, interior makeover, or a complete space transformation, our 3D renders and before-after comparisons help clients visualize the potential.
Perfect for homeowners, architects, and developers, our service turns ideas into visuals, and visions into reality.
2D CAD Drafting & Submission Plans
We offer precise and professional 2D CAD drafting services tailored for architectural, structural, and interior design needs.
From clean floor plans to detailed elevations and sections, our drawings meet local authority requirements and industry standards.
Ideal for permit submissions, construction documentation, and design presentations, our plans are accurate, scalable, and ready for approval.
Details Adobe Illustrators High Quality Plans
We craft interactive 2D floor plans using Adobe Illustrator, combining clean design aesthetics with functional interactivity.
Perfect for presentations, brochures, websites, and client engagement, these floor plans allow viewers to explore layouts with visual ease and spatial clarity.
From residential to commercial spaces, our Illustrator-enhanced plans are scalable, and ready to impress — on screen or in print.
Animations, Walkthroughs & 360° Views
Bring your spaces to life and let your audience step right in. Our high-quality 3D animations, walkthroughs, and 360° panoramic views offer an immersive experience that static images simply can’t match. From flowing interior tours to sweeping exterior flyovers, we help clients visualize scale, lighting, and layout with cinematic precision. Ideal for real estate, marketing, investor presentations, and online engagement, Architive creates visuals that move, rotate, and truly captivate.
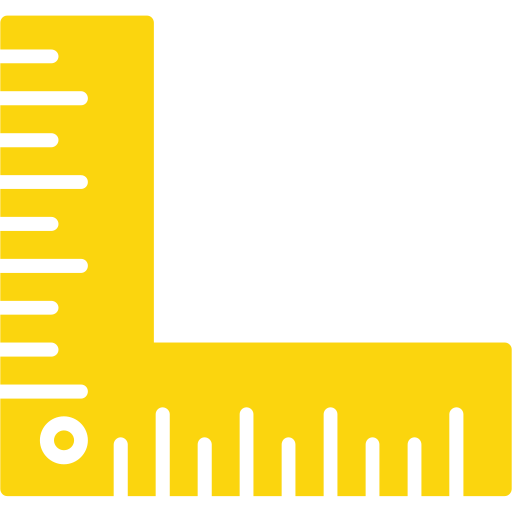
3D Floor Plans
We transform blueprints into detailed 3D views, combining functionality and design for instant space and flow clarity.

Interior Design & Visualization
At Architive, we blend creativity and precision to craft inspiring interior spaces both in concept and in visuals.
About Architive
Bringing Architecture to Life, Digitally and Beyond.
At Architive, we don’t just create visuals we craft experiences. With over 8 years of industry expertise, 2,000+ completed projects, and a footprint that spans across 10 countries, we have become a trusted name in the world of architectural visualization.
Founded on passion, precision, and innovation, Architive was born to bridge the gap between imagination and reality. Our journey began with a single vision: to empower architects, designers, real estate professionals, and developers with world-class 3D visualizations that speak louder than blueprints.
OUR MISSION
We are driven by a mission to redefine architectural storytelling through innovation and craftsmanship. Our goal is to empower our clients with visuals that not only showcase designs but also evoke emotion, build connections, and inspire action.
OUR Pricing Plans
PRO
-
2 Days Free Trial
-
Unlimited Designs
-
Unlimited Revisions
-
35 Hours a Week
-
Cancel Anytime
-
Pause Anytime
-
1 Active Task
-
1 Team Member
ULTRA
-
2 Days Free Trial
-
Unlimited Designs
-
Unlimited Revisions
-
55 Hours a Week
-
Cancel Anytime
-
Pause Anytime
-
3 Active Tasks
-
3 Team Member
-
Project Manager
-
Weekly Meeting
-
Time Tracking
HOURLY
-
2 Days Free Trial
-
Unlimited Designs
-
Unlimited Revisions
-
Unlimited Hours
-
Cancel Anytime
-
Pause Anytime
-
Project Manager
-
Weekly Meeting
-
Time Tracking
-
3D Modeling
-
Environment
-
Furniture and People
-
Texturuing and Lighting
-
Best for AirBnB Listings
-
3D modeling
-
Furniture and People
-
Texturing and Lighting
-
Realistic Furniture Models
-
Cost Per Room
-
Best For Room Designing
-
3D Modeling
-
Environment
-
Day / Night views
-
Elevation material of your choice
-
Best for real-estate listings
Why Choose Us ?
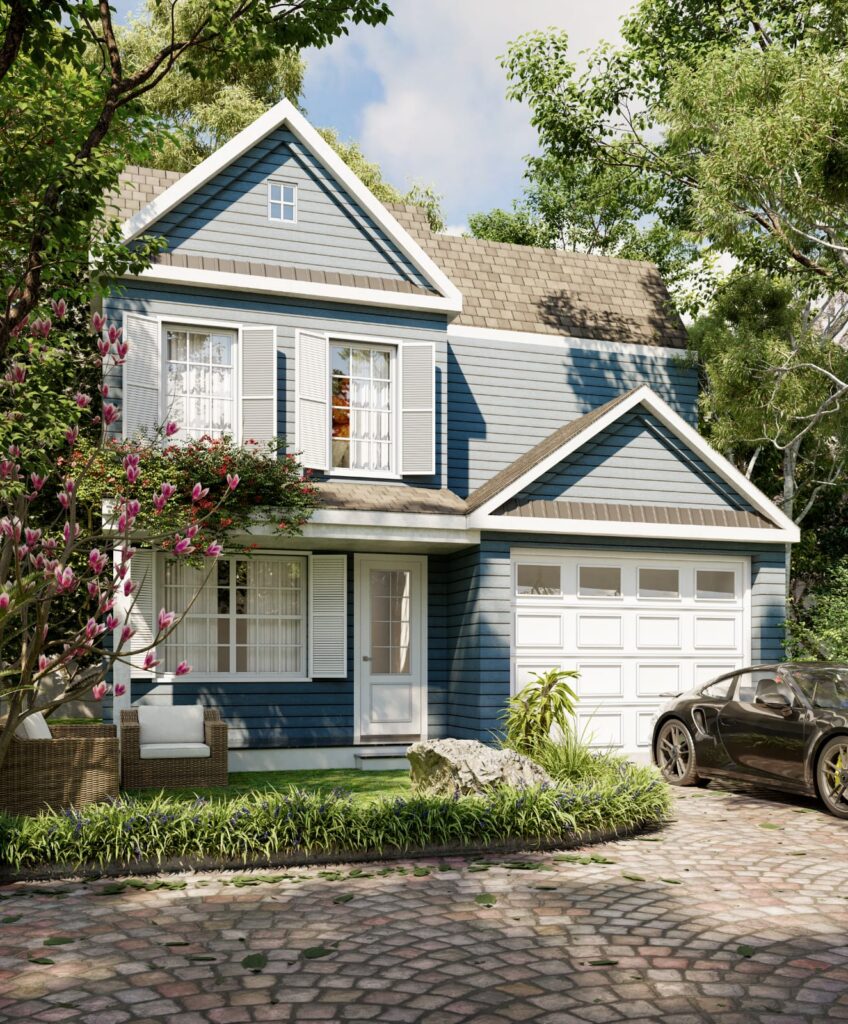
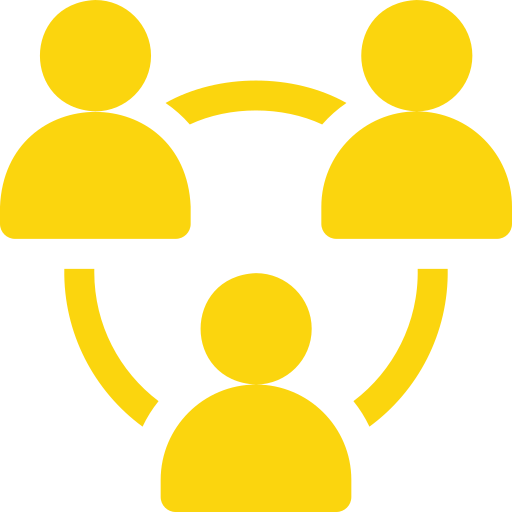
Skilled & Dedicated Team
At Architive, our strength is in our people. Our team of experienced architects, draftsmen, and 3D visual artists brings together technical expertise and creative insight to deliver interior and architectural designs that are tailored precisely to your vision—whether you're starting from scratch or renovating an existing space. Like our designs, our workflow is seamless and collaborative, ensuring a smooth experience from concept to delivery.

Location-Specific Expertise
We understand the importance of local compliance. Our team prepares 2D plans, elevations, and construction-ready documentation that aligns with your region’s codes and building regulations—no matter where you're located. With Architive, you get precision backed by regional insight.
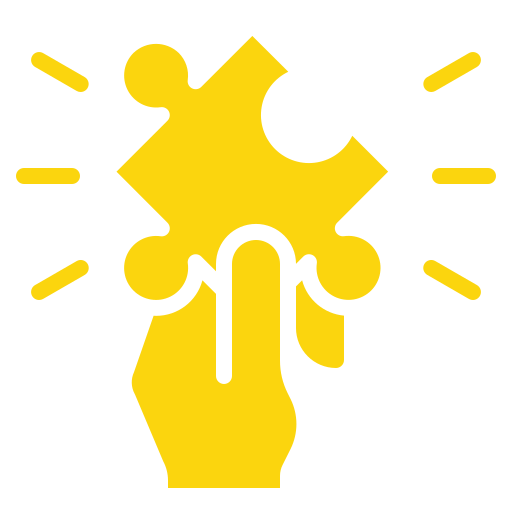
Flexible Solutions for Every Professional
Whether you're an architectural designer, interior stylist, builder, developer, or entrepreneur, we adapt our services to fit your needs. From project-based collaborations to monthly subscription models, our process is tailored to your workflow and schedule.
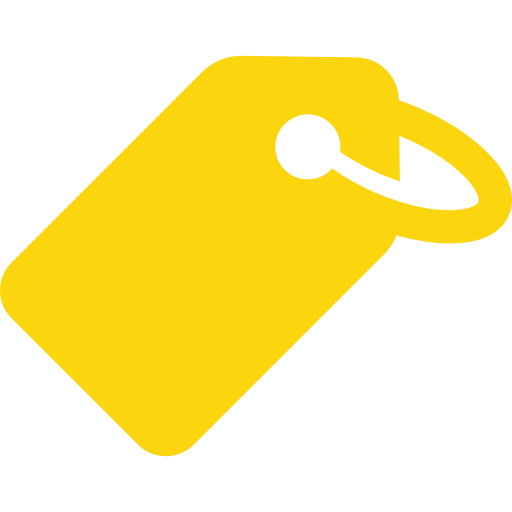
Transparent & Scalable Pricing
Architive offers affordable access to high-quality architectural support—without the overhead of hiring in-house. Choose from flexible packages that work for your budget, whether it's a one-off visualization or ongoing design support. Our goal is to make exceptional design accessible and scalable for teams of all sizes.
Clients Testimonials







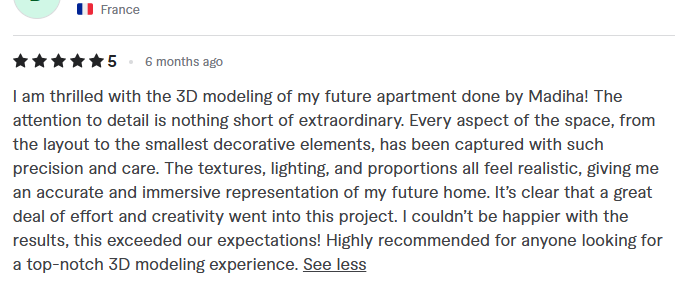







Clients Testimonials
Handcraftedps
Etalgil
Swagner888
Monlguetaitt
Purcell_prop
D
Germany
L (Italy)
M (Canada)
Italy
Germany
United States
Frequently Asked Questions
What services does Architive offer?
Architive provides comprehensive architectural support including 2D drafting, 3D modeling & rendering, interior/exterior visualization, construction-ready permit sets, and optional monthly retainer or project-based packages.
How do your subscription packages work?
We offer flexible plans ranging from hourly work to monthly retainers. You choose one of our tailored packages—whether it’s ongoing support or a single project—and gain access to a dedicated team, unlimited revisions, and transparent pricing.
Can I outsource permit drawings and construction documentation?
Do you work with international clients?
Yes, we serve clients worldwide. All our visualizations and documentation are adapted to comply with local codes, regardless of your location.
What is the typical turnaround time for a project?
Can I make unlimited revisions?
Absolutely. Our service includes unlimited revisions within the agreed scope—just share your feedback, and we’ll continue refining the design until you’re fully satisfied. Unless it’s entirely change in your floor plan, or a change to same area that we have already made changes to.
What software and tools do you use?
Our team employs industry-standard platforms such as AutoCAD, Revit, SketchUp, 3ds Max, Lumion, and the latest visualization tools to ensure top-tier quality in both drafting and 3D presentations.
How do I get started?
Simply reach out via our website form or email us at info@architive.net. One of our architects will respond within 24 hours with a clear brief, proposal, and timeline tailored to your needs.
OUR TEAM
At Architive, our strength lies in the talent and dedication of our people. We are a close-knit team of experienced architects, draftsmen, and 3D visual artists, each bringing a unique perspective and a shared passion for design. With a strong foundation in architectural principles and cutting-edge visualization techniques, we collaborate seamlessly to deliver work that’s not only beautiful—but also purposeful and precise.
Together, we transform ideas into powerful visual experiences.
Michel Robertson
Mellisa Johansen
Dave Crossby
Hazel R. Grace
Benjamin Brook
Garrison Gardner
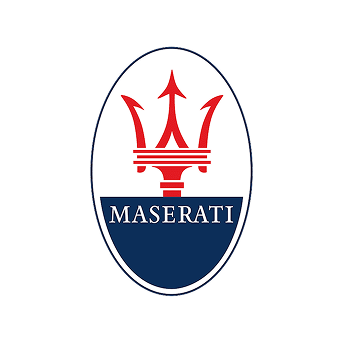






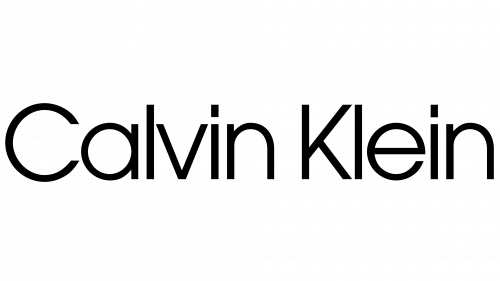


Let’s Build the Future Together
Whether you’re an architect, developer, or designer, Architive is here to help you showcase your vision with stunning clarity. Let’s create something extraordinary—contact us today and bring your ideas to life!

