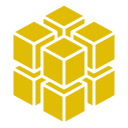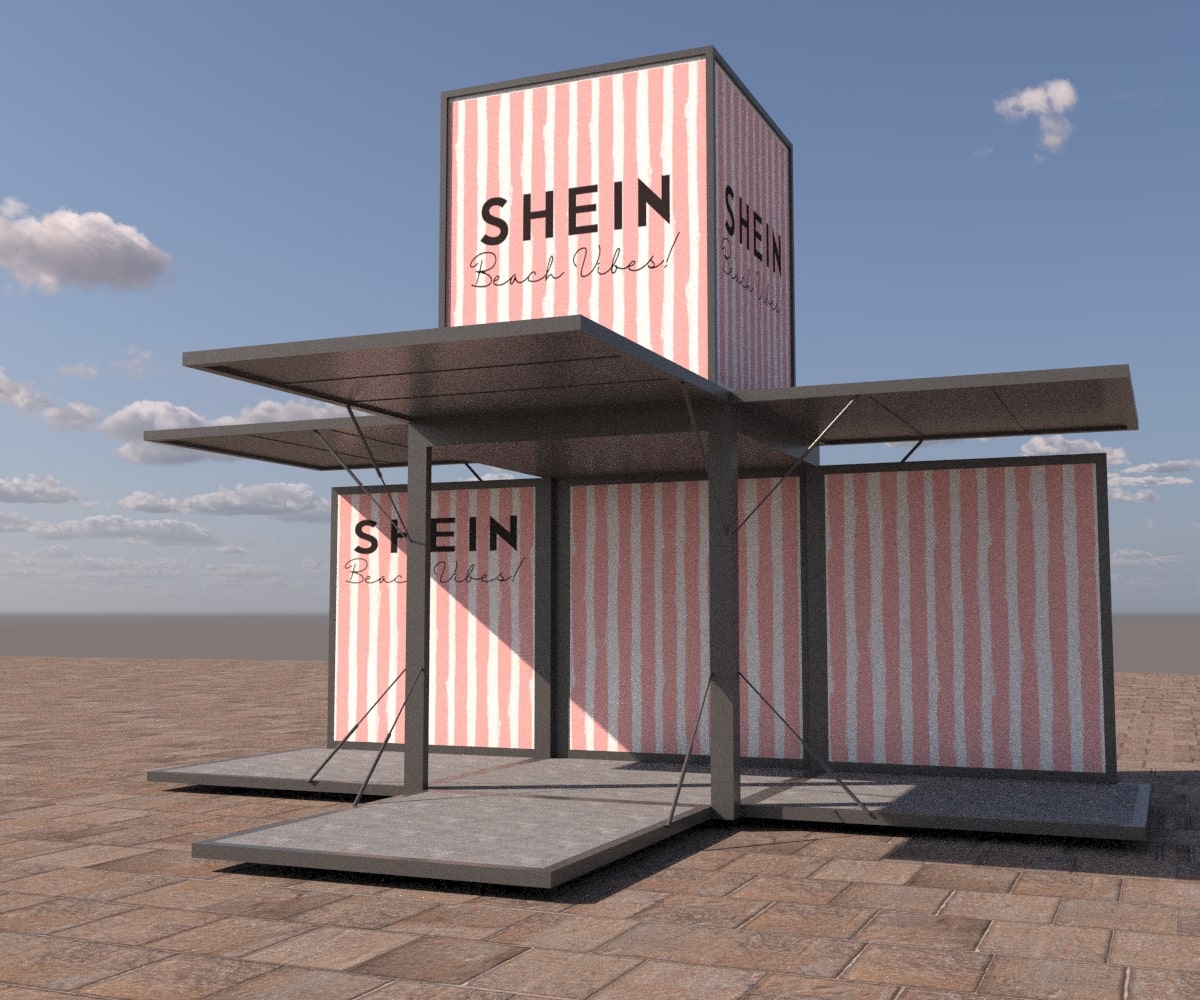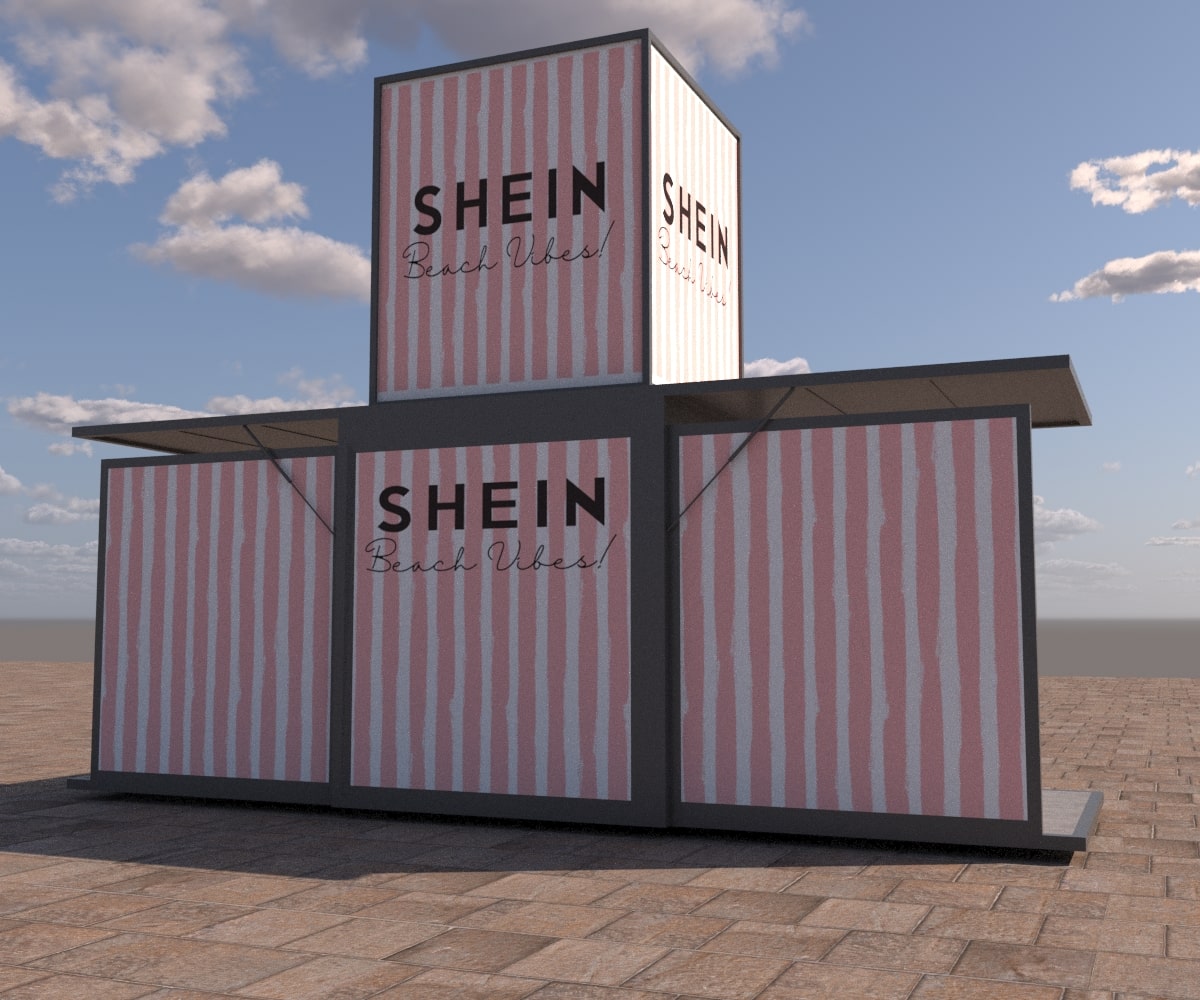Booth & Self-Storage Container Design + 3D Visualization
Make your brand stand out in every exhibition or modular setup with custom designs that are as strategic as they are stunning.
At Architive, we specialize in creating eye-catching, functional booth layouts and self-storage container visualizations—perfect for trade shows, expos, mobile displays, and event activations. Every design is a thoughtful blend of space planning, brand aesthetics, and visual storytelling.
From sleek jewelry counters to repurposed shipping containers turned into pop-up showrooms, we provide detailed 3D visuals that help you preview every detail before production—ensuring maximum impact and engagement.
Let Architive transform your booth or container into a compelling brand experience that travels, connects, and captivates.
Related Projects
Storage Container
Delivered 3D visualizations of self-storage containers with detailed materials and practical layout solutions.
Architive successfully delivered a series of 3D visualizations for self-storage container units, designed to depict not only the structure and materials but also the realistic internal capacity and spatial organization. The visuals illustrated how different storage sizes—ranging from small household items to larger equipment—could be efficiently arranged within each unit, providing a clear sense of scale, usability, and storage potential.
Each render showcased accurate exterior textures, access features, and internal layout flexibility, helping the client communicate functionality to stakeholders and end-users alike. The final visuals were used for planning, marketing, and design confirmation—bringing clarity to both the physical design and its practical applications.


Both Design
3D booth design visualizations tailored to elevate brand presence and optimize exhibition impact
Architive had the privilege of designing and visualizing custom exhibition booths for a diverse lineup of international brands including Pfizer, A.H. Beard, GSK, and SHEIN. Each booth was tailored to reflect the brand’s identity and purpose—ranging from sleek pharmaceutical displays to luxurious retail experiences.
Our 3D visualizations showcased not only layout and structural design, but also branding integration, product placement, lighting schemes, and visitor flow. Whether it was for a healthcare giant or a global fashion label, the focus was on creating visually impactful and functional booths that stood out at exhibitions and trade fairs.
OUR Pricing Plans
PRO
-
2 Days Free Trial
-
Unlimited Designs
-
Unlimited Revisions
-
35 Hours a Week
-
Cancel Anytime
-
Pause Anytime
-
1 Active Task
-
1 Team Member
ULTRA
-
2 Days Free Trial
-
Unlimited Designs
-
Unlimited Revisions
-
55 Hours a Week
-
Cancel Anytime
-
Pause Anytime
-
3 Active Tasks
-
3 Team Member
-
Project Manager
-
Weekly Meeting
-
Time Tracking
HOURLY
-
2 Days Free Trial
-
Unlimited Designs
-
Unlimited Revisions
-
Unlimited Hours
-
Cancel Anytime
-
Pause Anytime
-
Project Manager
-
Weekly Meeting
-
Time Tracking
-
3D Modeling
-
Environment
-
Furniture and People
-
Texturuing and Lighting
-
Best for AirBnB Listings
-
3D modeling
-
Furniture and People
-
Texturing and Lighting
-
Realistic Furniture Models
-
Cost Per Room
-
Best For Room Designing
-
3D Modeling
-
Environment
-
Day / Night views
-
Elevation material of your choice
-
Best for real-estate listings
Visual Experiences We Deliver

SketchUp Modeling & Rendering

Renovation & Remodeling Visualizations
Let’s Build the Future Together
Whether you’re an architect, developer, or designer, Architive is here to help you showcase your vision with stunning clarity. Let’s create something extraordinary—contact us today and bring your ideas to life!














