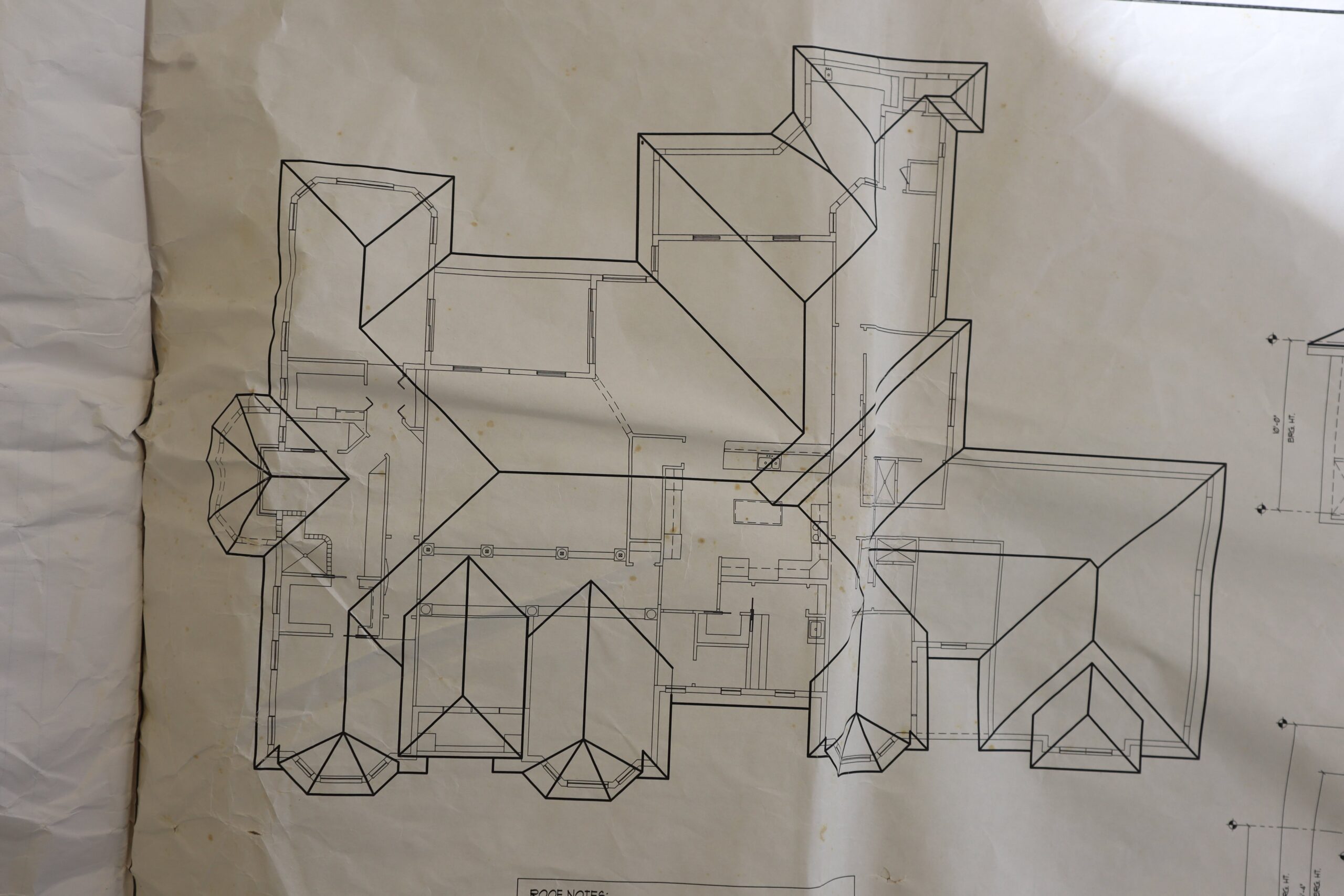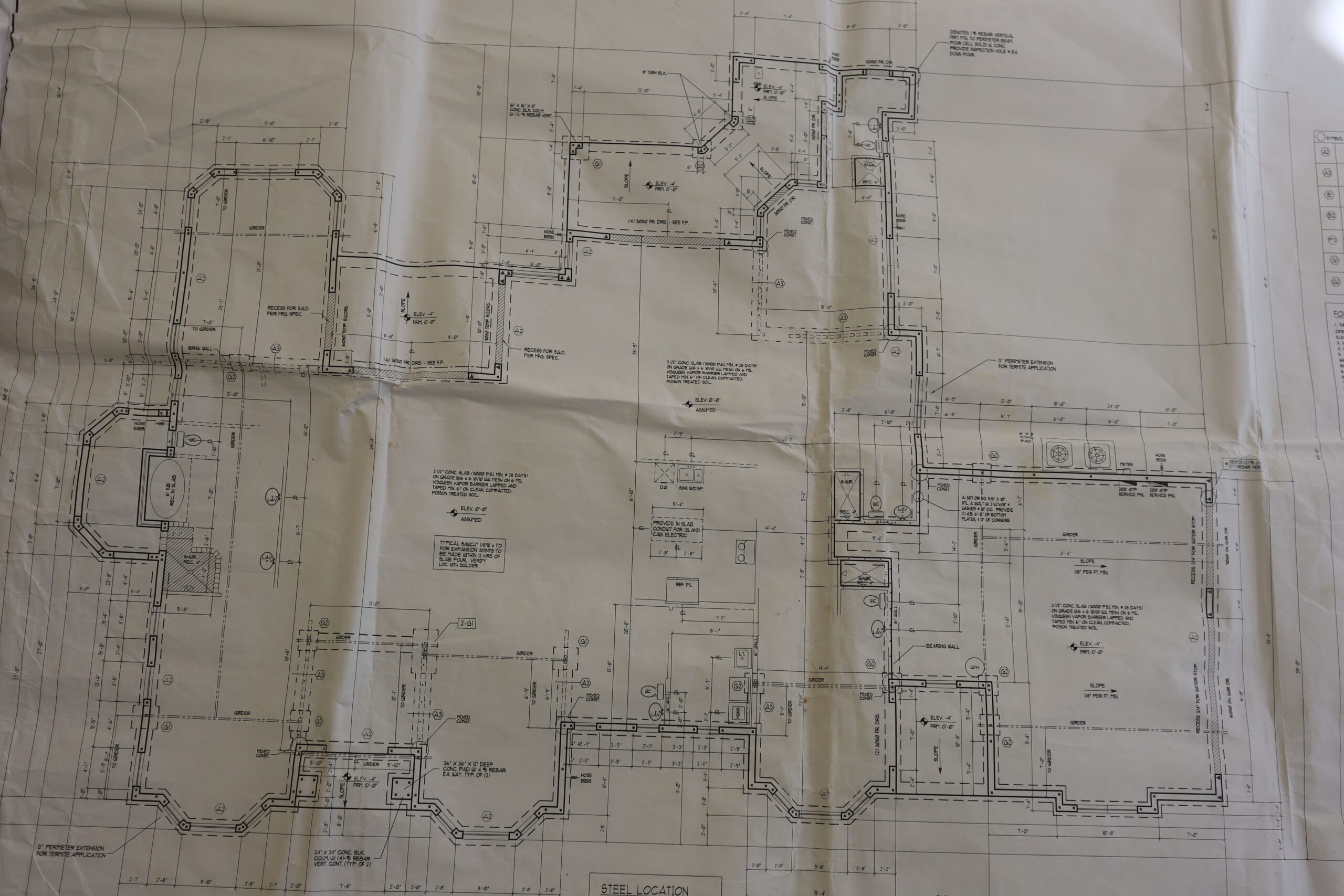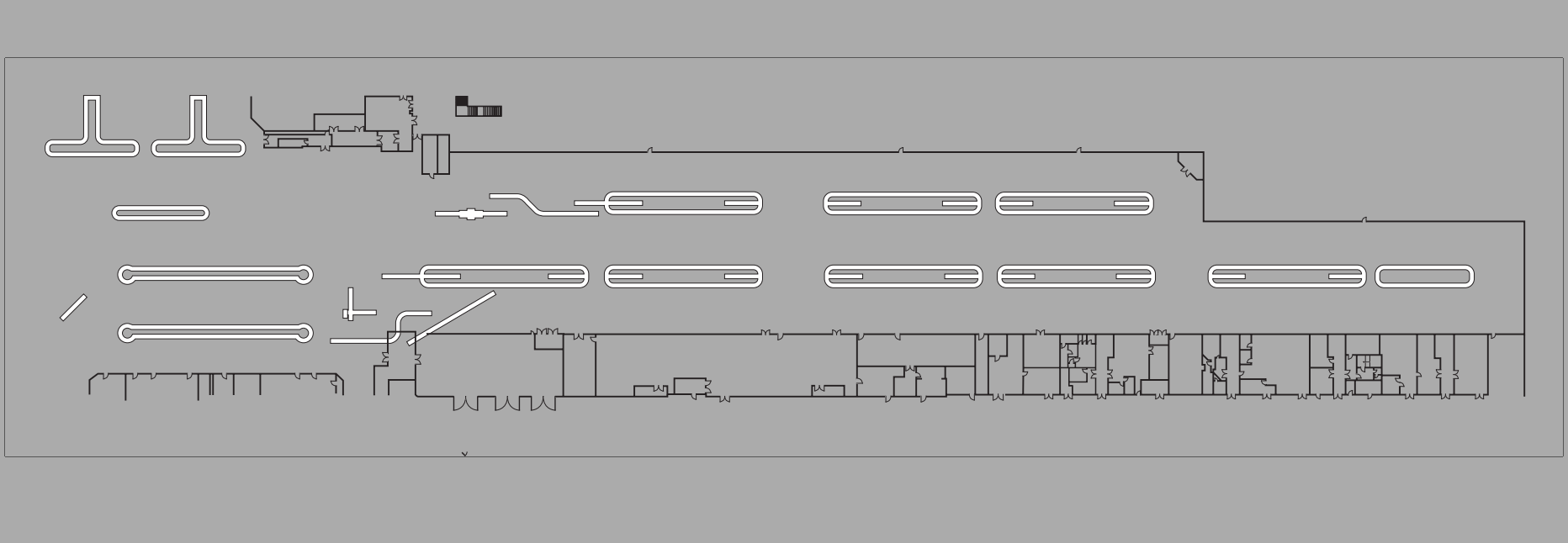2D CAD Drafting & Submission Plans
We offer precise and professional 2D CAD drafting services tailored for architectural, structural, and interior design needs.
From clean floor plans to detailed elevations and sections, our drawings meet local authority requirements and industry standards.
Ideal for permit submissions, construction documentation, and design presentations, our plans are accurate, scalable, and ready for approval.
With Architive, you get drafting expertise that supports smooth execution from concept to construction.
Related Projects
1900 plans and renovation
“Reviving 1900s floor plans by converting scanned images into accurate, renovation-ready CAD drawings.”
Architive was engaged by a valued client to assist with the digital renovation of architectural plans dating back to the early 1990s. The original floor plans were available only as scanned images in picture format, lacking scale and editable precision. Our team meticulously converted these legacy visuals into accurate, layered 2D CAD drawings, suitable for renovation and planning. In addition to the CAD conversion, we implemented several design updates and spatial modifications based on the client’s renovation requirements—bringing outdated layouts in line with modern design standards. This project is a strong example of Architive’s ability to bridge past and future through precise technical drafting and thoughtful spatial redesign.



Technical CAD work for Manchester Airport
Technical 2D CAD conversion and upgrade for Manchester Airport’s luggage handling system, transforming legacy scans into precise, construction-ready drawings.
Architive is honored to contribute to a major technical 2D CAD project for Manchester Airport’s luggage handling system—a highly specialized assignment involving the conversion and updating of legacy drawings. Commissioned by one of our trusted clients, this ongoing project requires the transformation of old, scanned hand-drafted documents into precise, editable AutoCAD files, while also implementing critical technical modifications as per updated system requirements.
Our team’s responsibilities include deciphering complex engineering layouts, ensuring dimensional accuracy, updating mechanical and electrical routing for the baggage system, and delivering clean, standardized CAD files suitable for future planning and implementation. The project demands not only technical expertise but also a deep understanding of infrastructure coordination, layering standards, and airport-specific operational layouts.
Despite the complexity and the legacy nature of the original files, Architive continues to deliver with efficiency, clarity, and absolute attention to detail—supporting our client in modernizing one of the UK’s busiest international travel hubs.
OUR Pricing Plans
PRO
-
2 Days Free Trial
-
Unlimited Designs
-
Unlimited Revisions
-
35 Hours a Week
-
Cancel Anytime
-
Pause Anytime
-
1 Active Task
-
1 Team Member
ULTRA
-
2 Days Free Trial
-
Unlimited Designs
-
Unlimited Revisions
-
55 Hours a Week
-
Cancel Anytime
-
Pause Anytime
-
3 Active Tasks
-
3 Team Member
-
Project Manager
-
Weekly Meeting
-
Time Tracking
HOURLY
-
2 Days Free Trial
-
Unlimited Designs
-
Unlimited Revisions
-
Unlimited Hours
-
Cancel Anytime
-
Pause Anytime
-
Project Manager
-
Weekly Meeting
-
Time Tracking
-
3D Modeling
-
Environment
-
Furniture and People
-
Texturuing and Lighting
-
Best for AirBnB Listings
-
3D modeling
-
Furniture and People
-
Texturing and Lighting
-
Realistic Furniture Models
-
Cost Per Room
-
Best For Room Designing
-
3D Modeling
-
Environment
-
Day / Night views
-
Elevation material of your choice
-
Best for real-estate listings
Visual Experiences We Deliver

Interior Design & Visualization

Exterior Visualizations
Let’s Build the Future Together
Whether you’re an architect, developer, or designer, Architive is here to help you showcase your vision with stunning clarity. Let’s create something extraordinary—contact us today and bring your ideas to life!
















