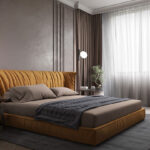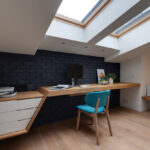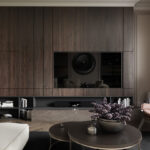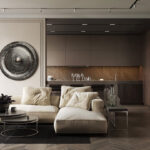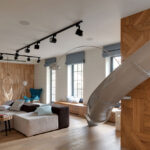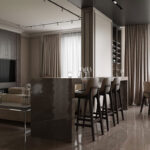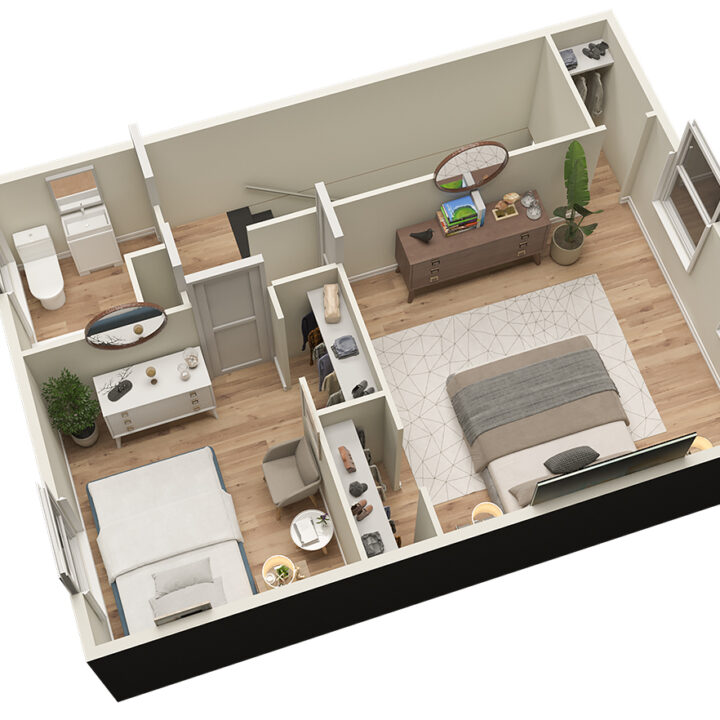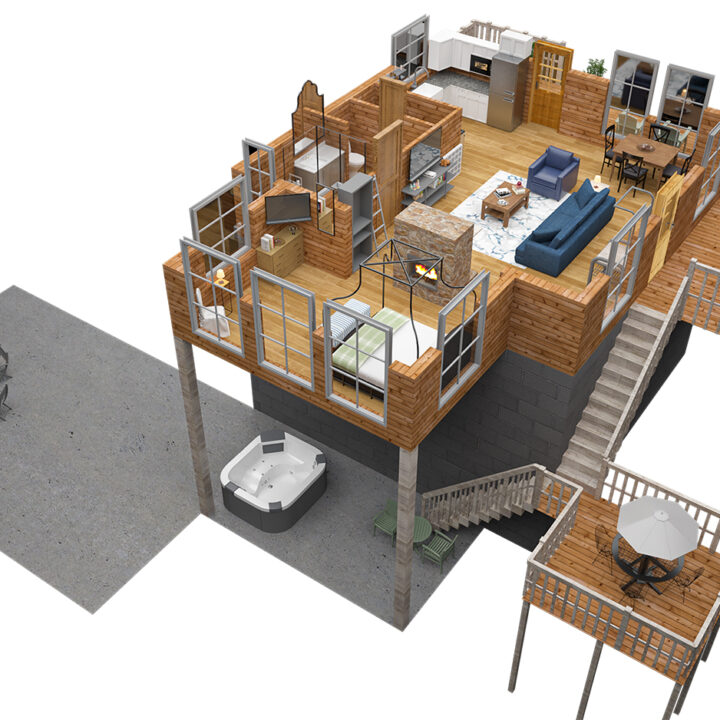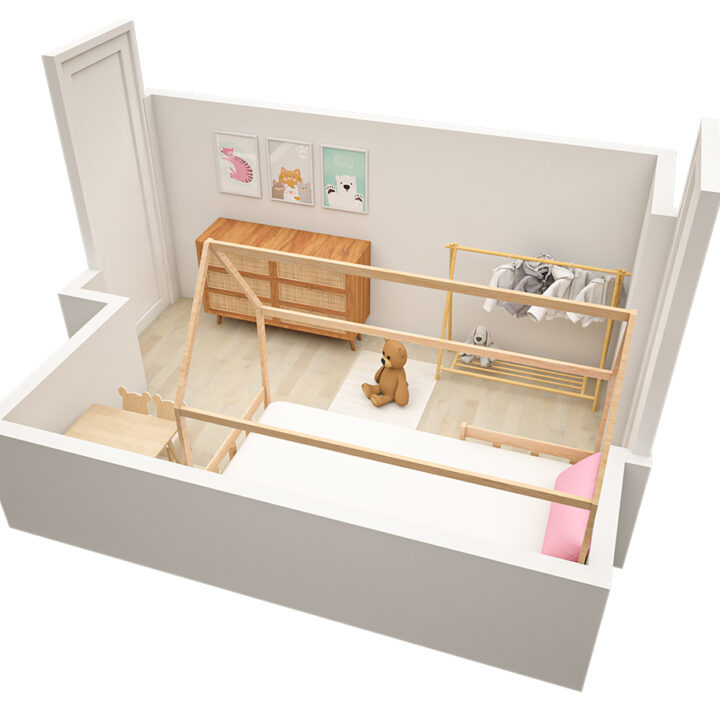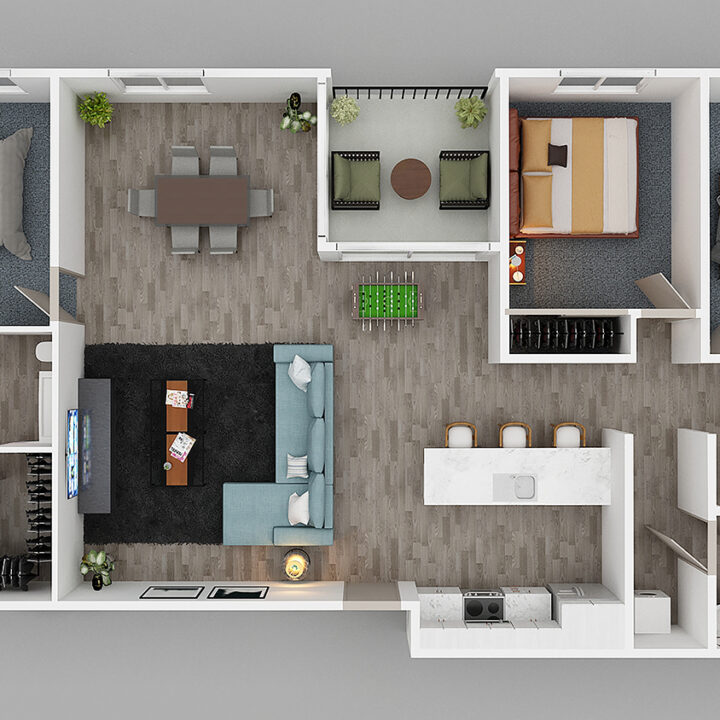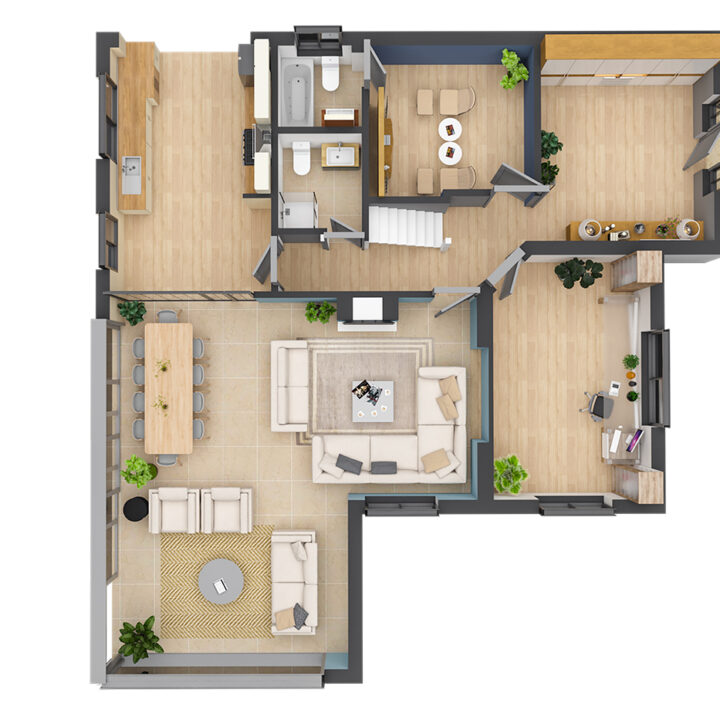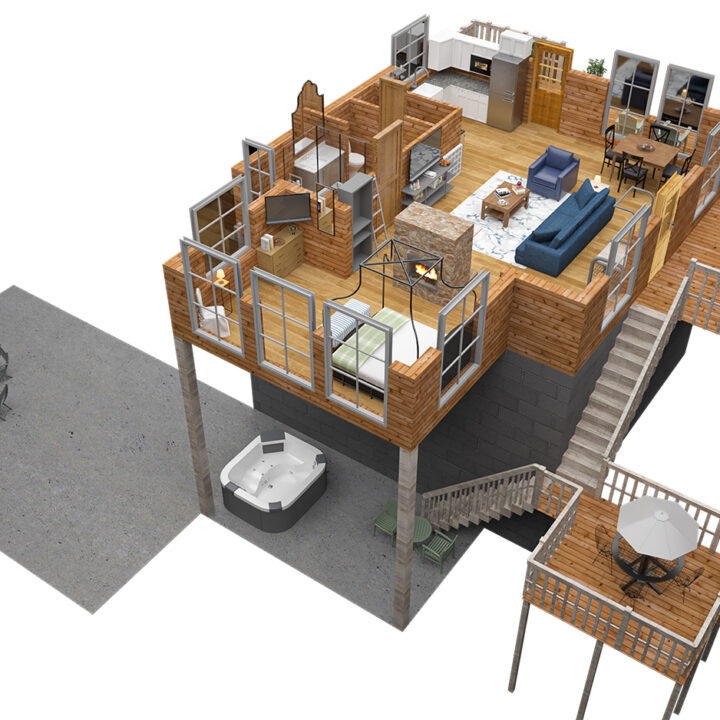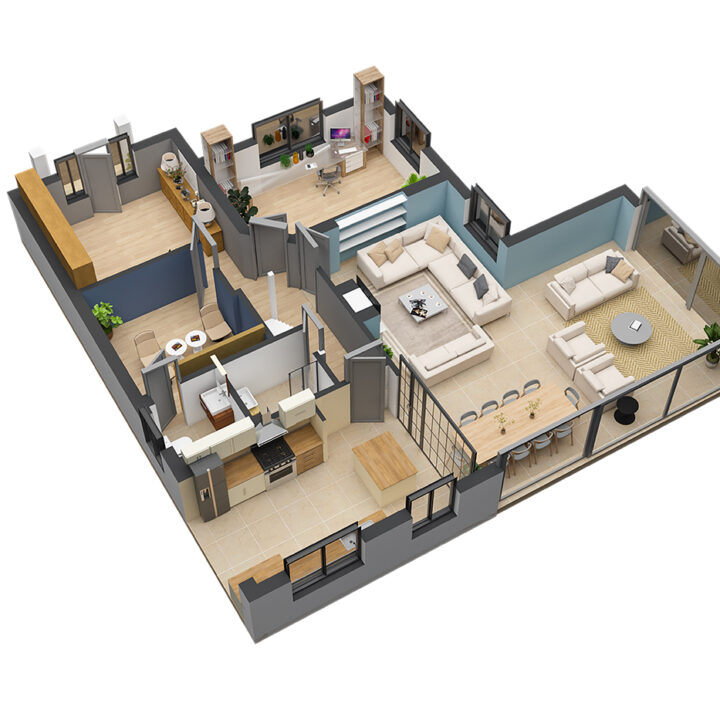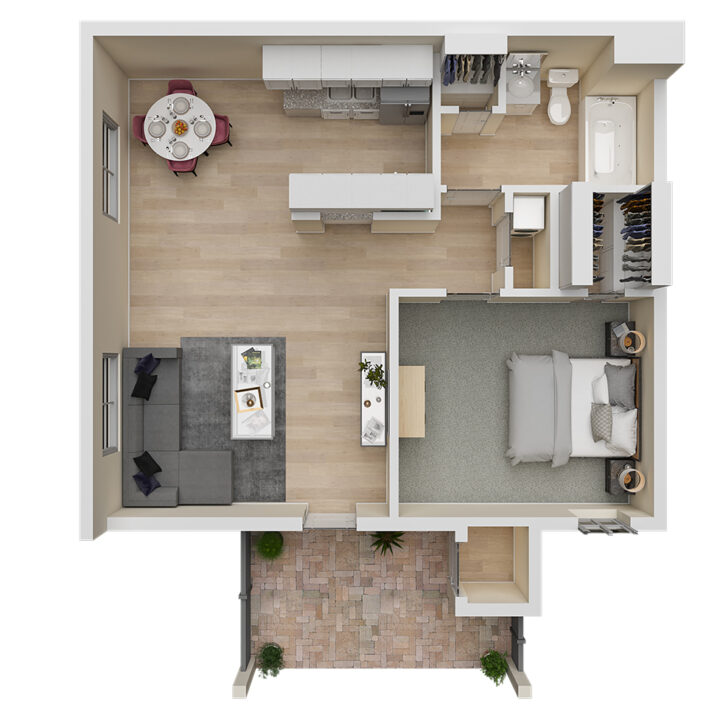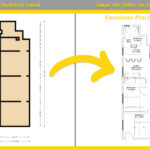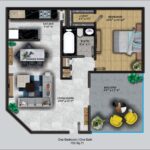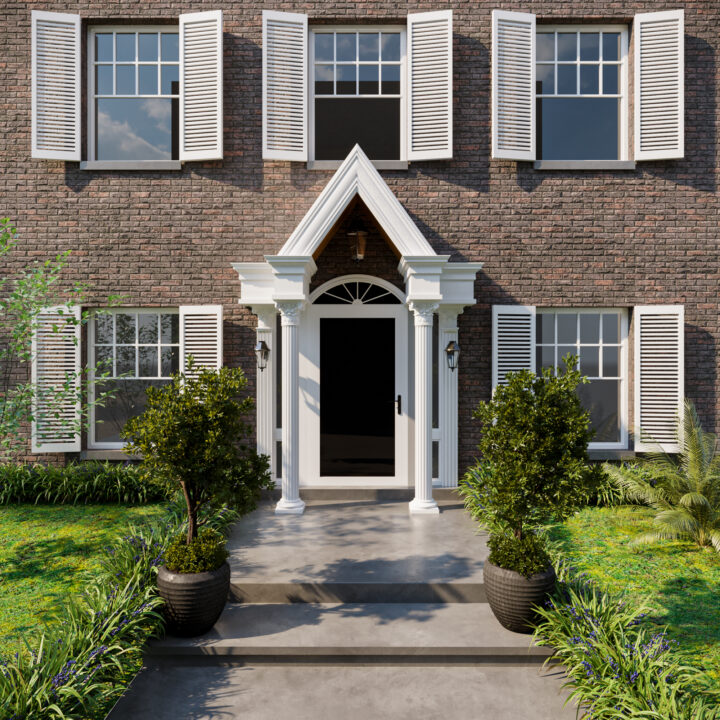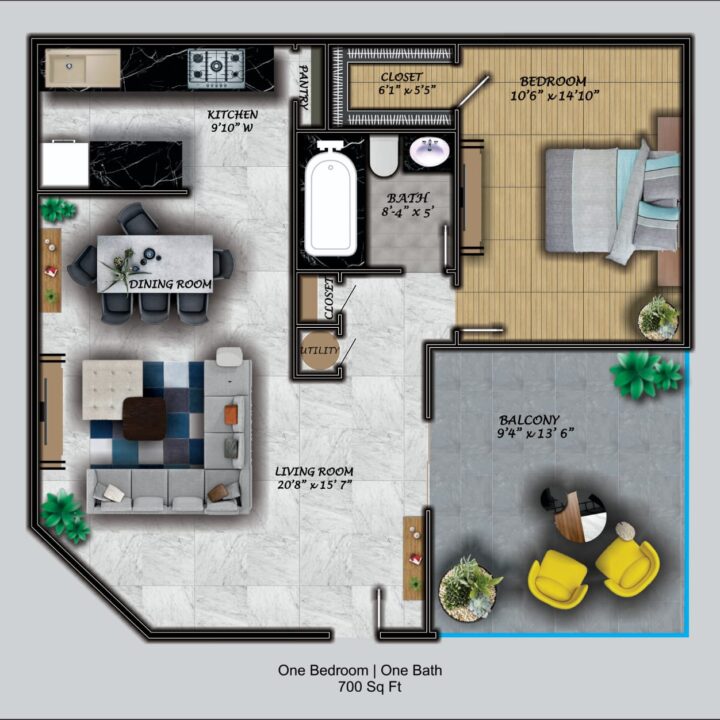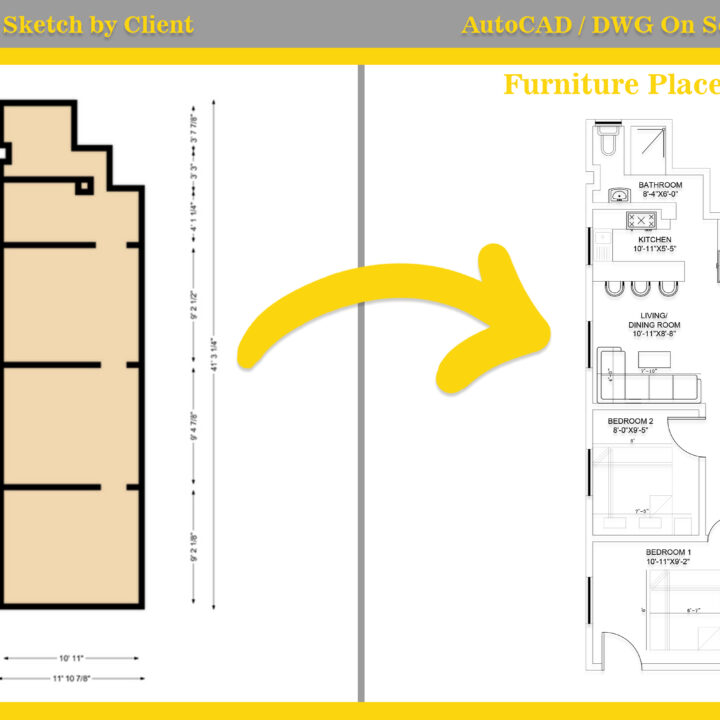3D Floor Plans
A 3D Floor Plan is a three-dimensional representation of a building’s layout, providing a more realistic and immersive view of the space. Unlike 2D floor plans, which use simple lines and symbols, 3D floor plans add depth, textures, colors, and furniture, making it easier to visualize how a space will look and feel.
Key Features of a 3D Floor Plan:
✔ Realistic Perspective – Walls, floors, and furniture are rendered in 3D for better visualization.
✔ Enhanced Visualization – Includes colors, textures, and materials to create a lifelike representation.
✔ Furniture & Decor Placement – Helps clients understand interior layouts more effectively.
✔ True-to-Scale Representation – Provides accurate proportions of spaces and elements.
Uses of 3D Floor Plans:
📌 Real Estate Marketing – Helps potential buyers and tenants visualize the property before visiting.
📌 Interior Design & Renovation – Assists in planning furniture, decor, and color schemes.
📌 Architectural Presentations – Enhances design presentations for clients and stakeholders.
📌 Construction Planning – Serves as a detailed reference for builders and contractors.


