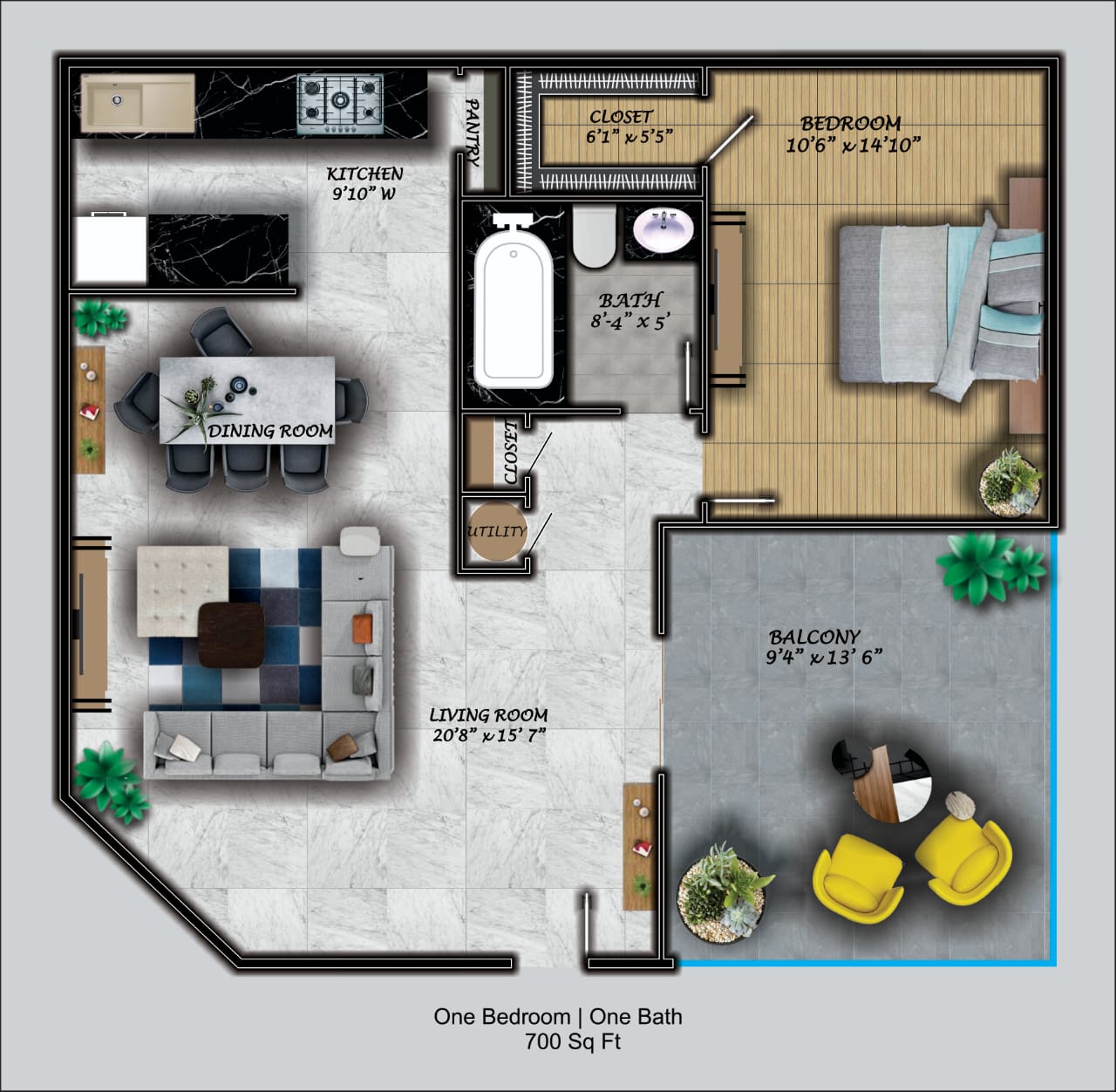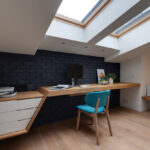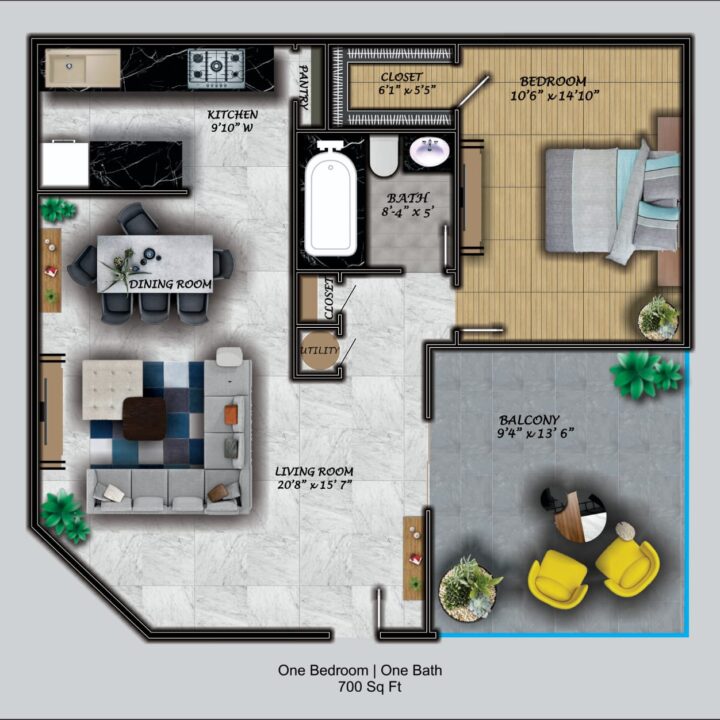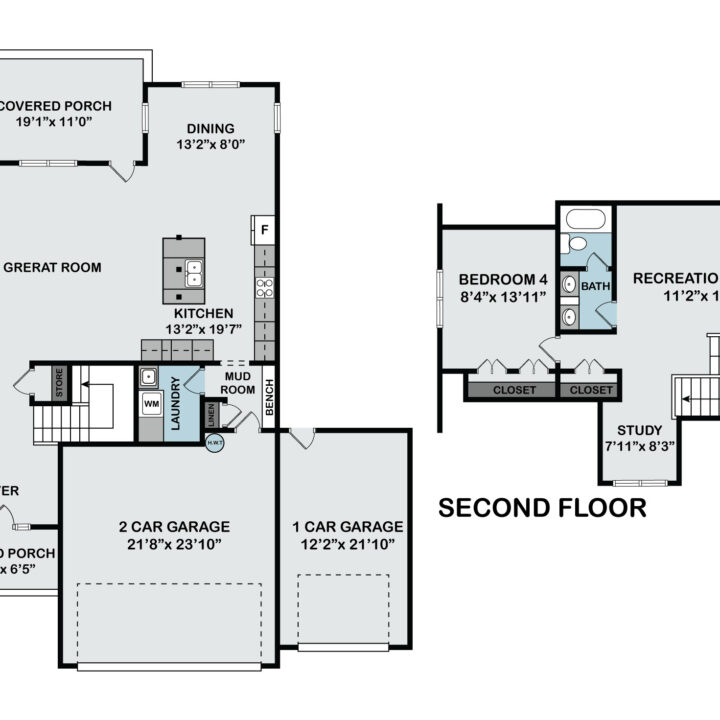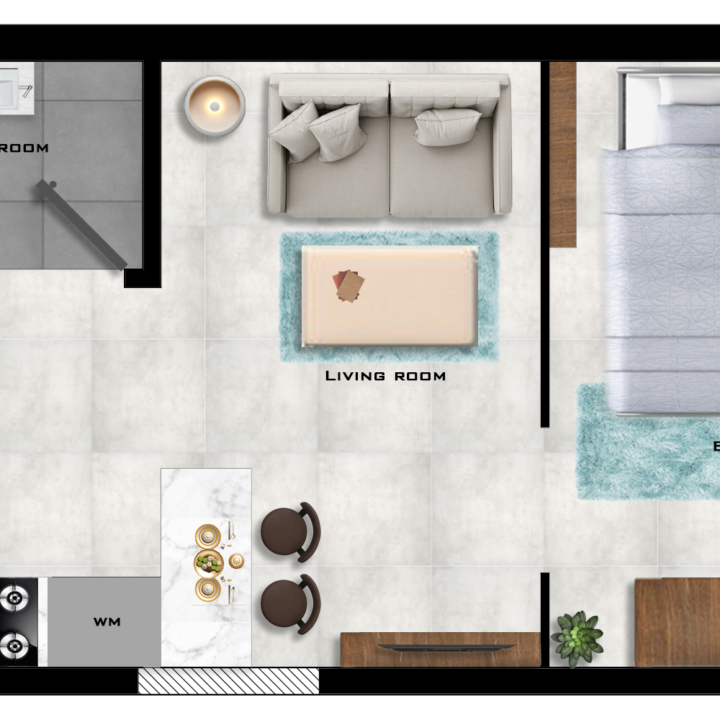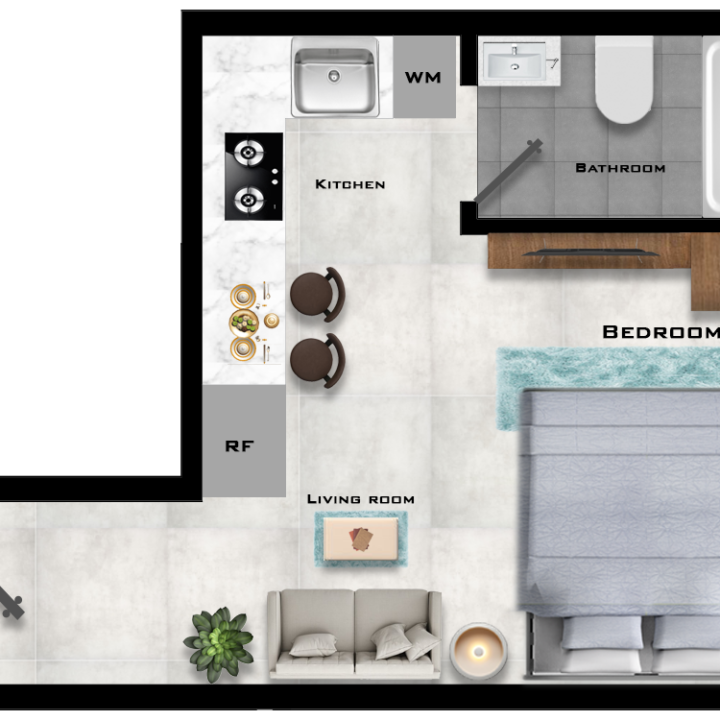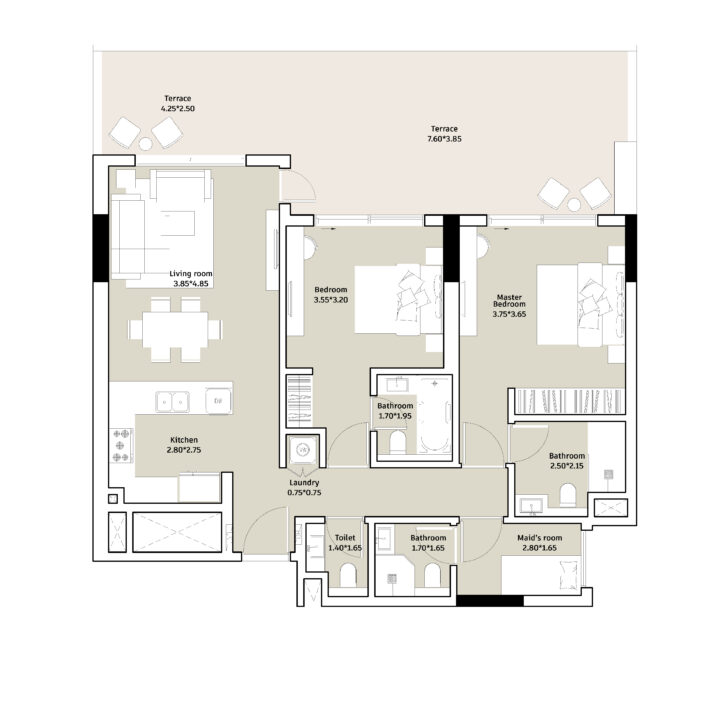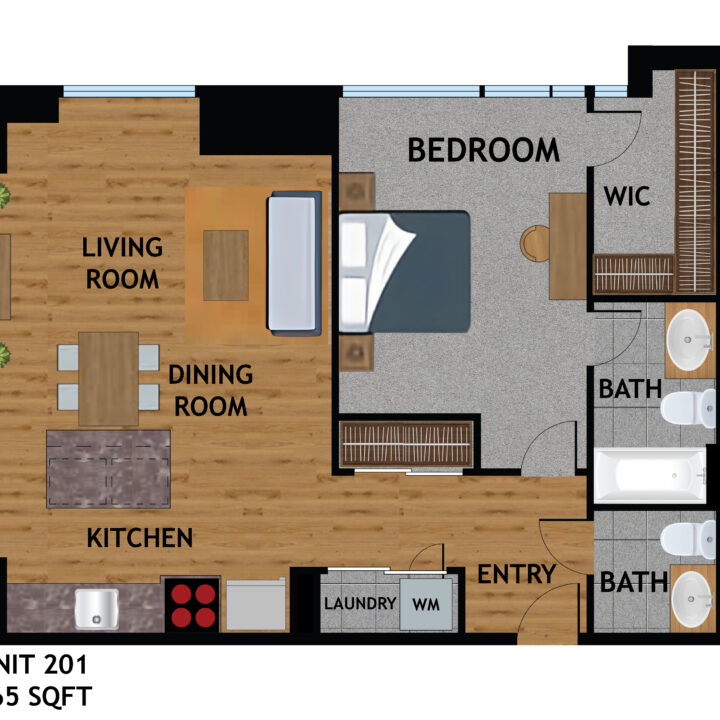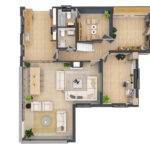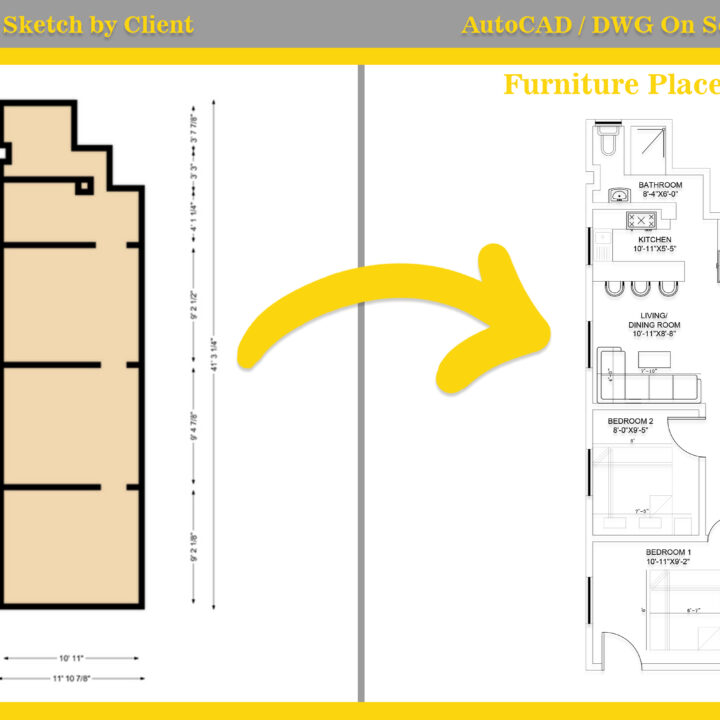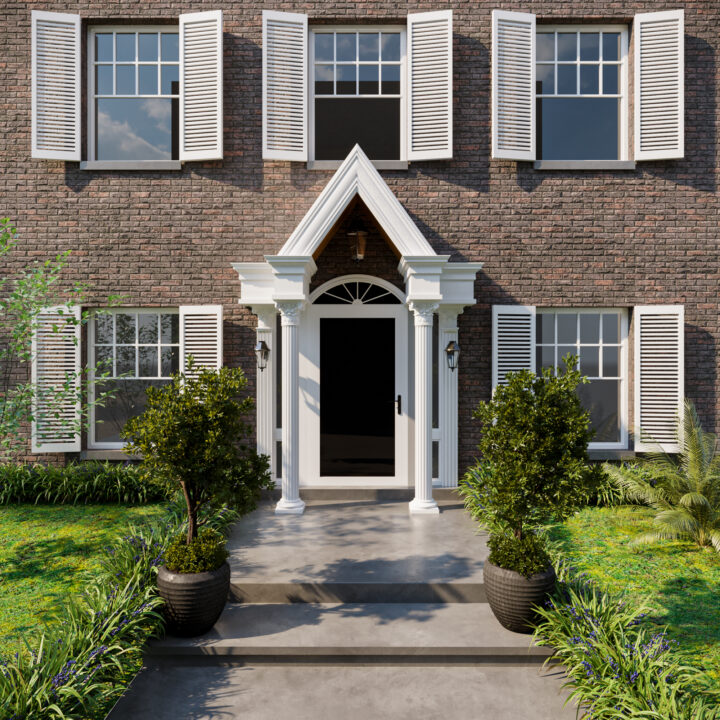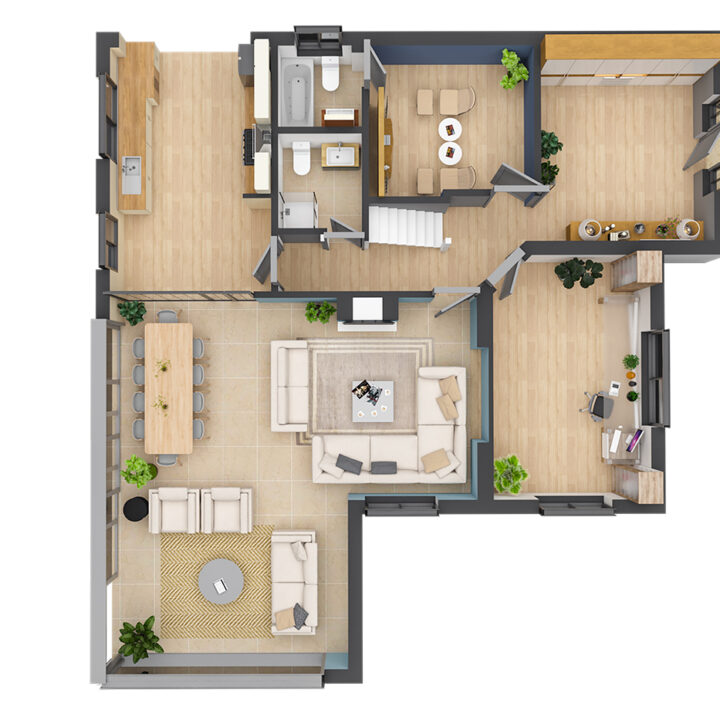2D Floor Plan
A 2D Floor Plan is a scaled diagram of a building or space viewed from above. It provides a top-down representation of the layout, showcasing walls, rooms, doors, windows, furniture, and other architectural elements.
Key Features of a 2D Floor Plan:
✔ Flat, two-dimensional view without depth or perspective
✔ Shows room dimensions and spatial relationships
✔ Includes labels for areas like bedrooms, kitchens, and bathrooms
✔ Indicates door swings, window placements, and furniture layouts
Uses of 2D Floor Plans:
📌 Architectural Design & Planning – Helps architects and designers organize space efficiently.
📌 Real Estate & Marketing – Allows buyers to visualize the property layout.
📌 Interior Design – Assists in furniture placement and decor planning.
📌 Construction & Renovation – Provides a clear guide for builders and contractors.
