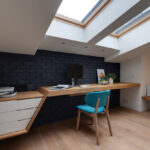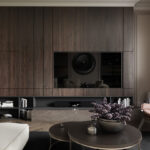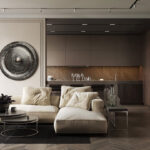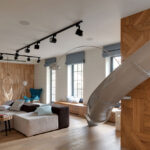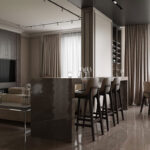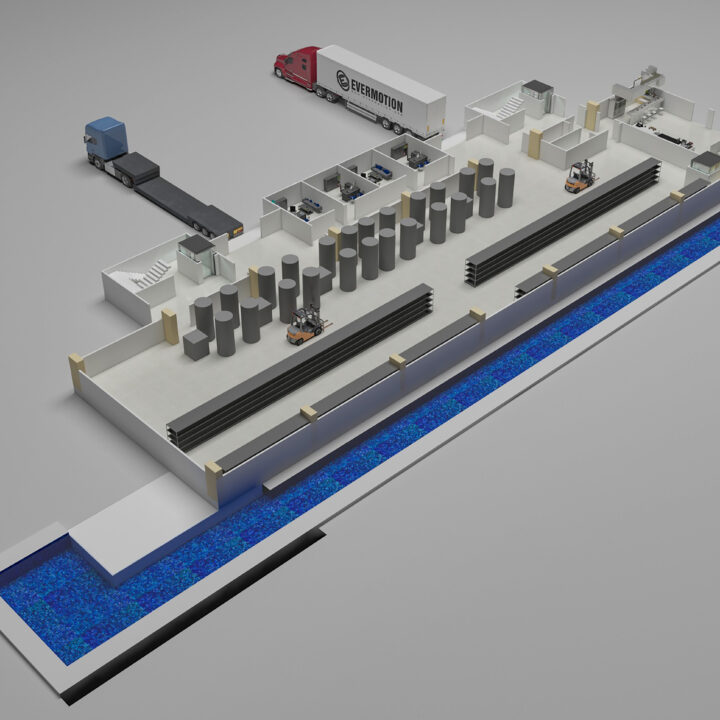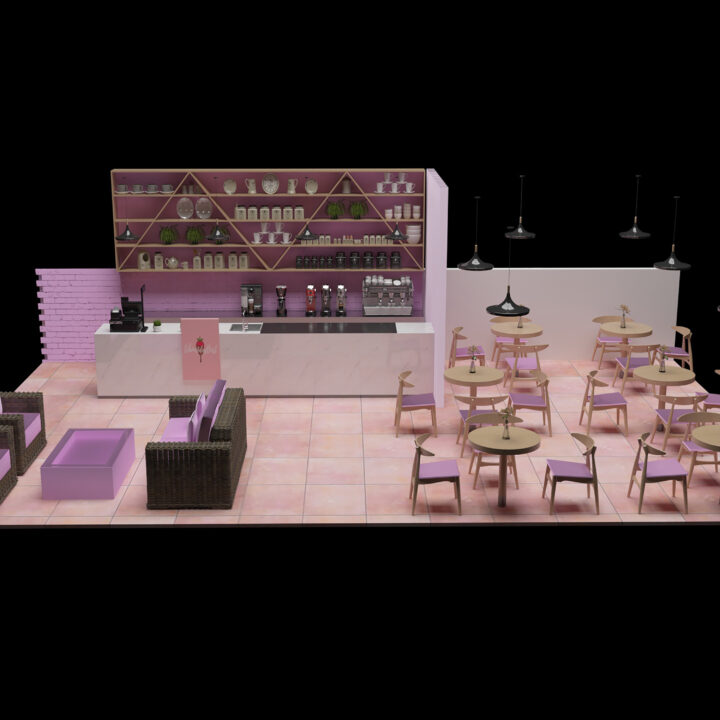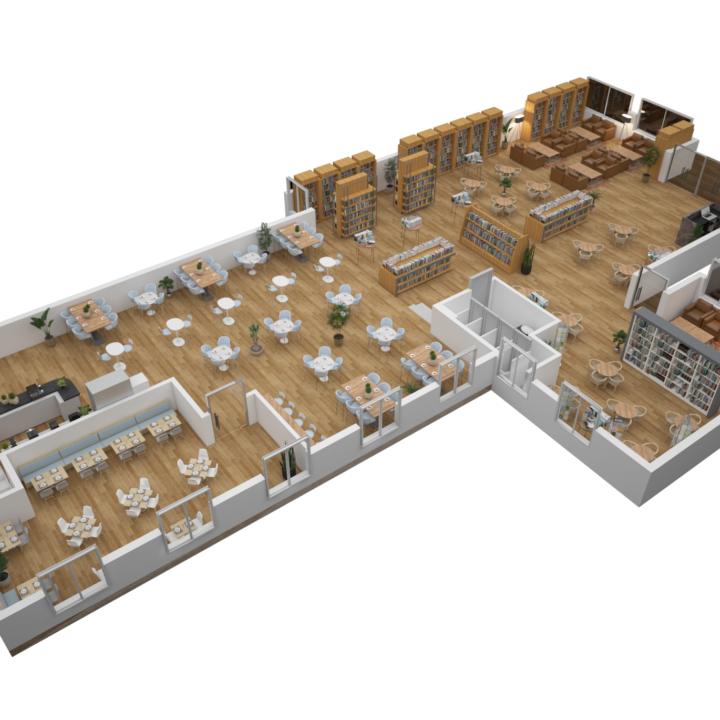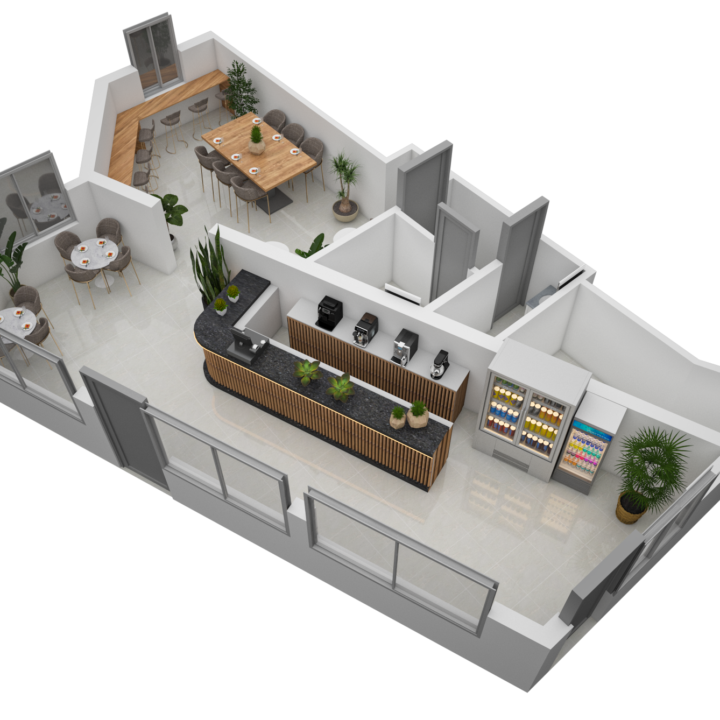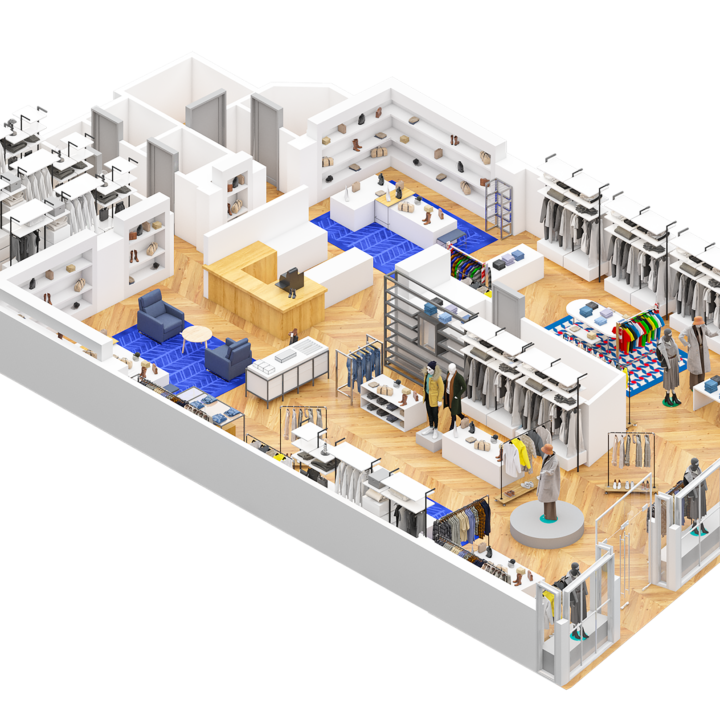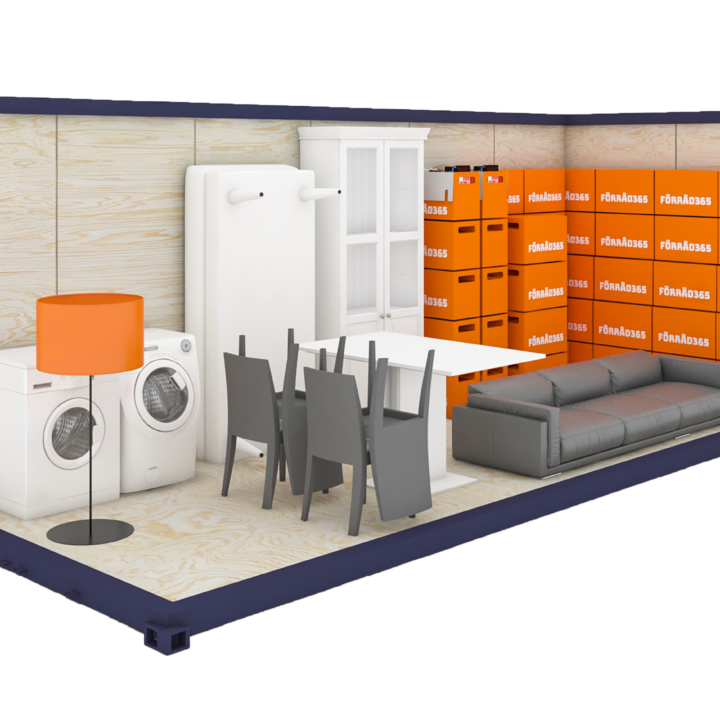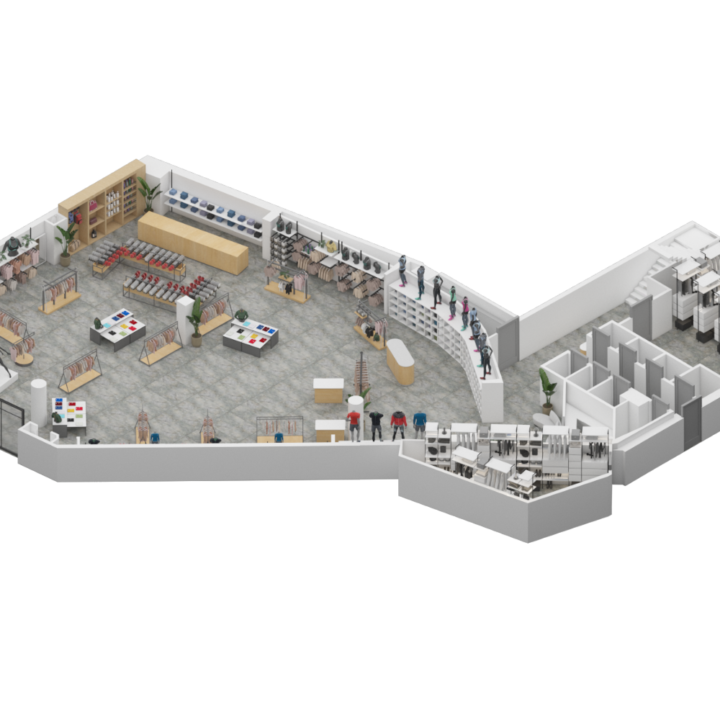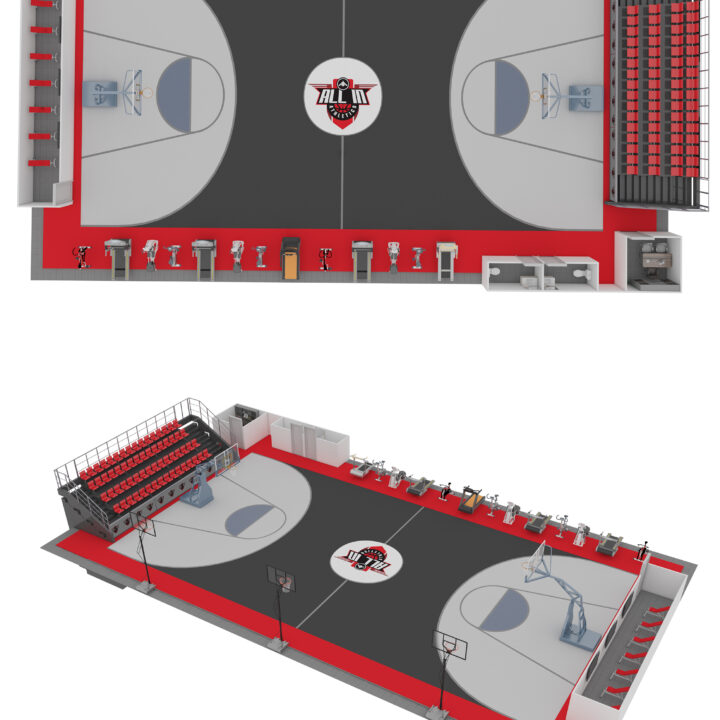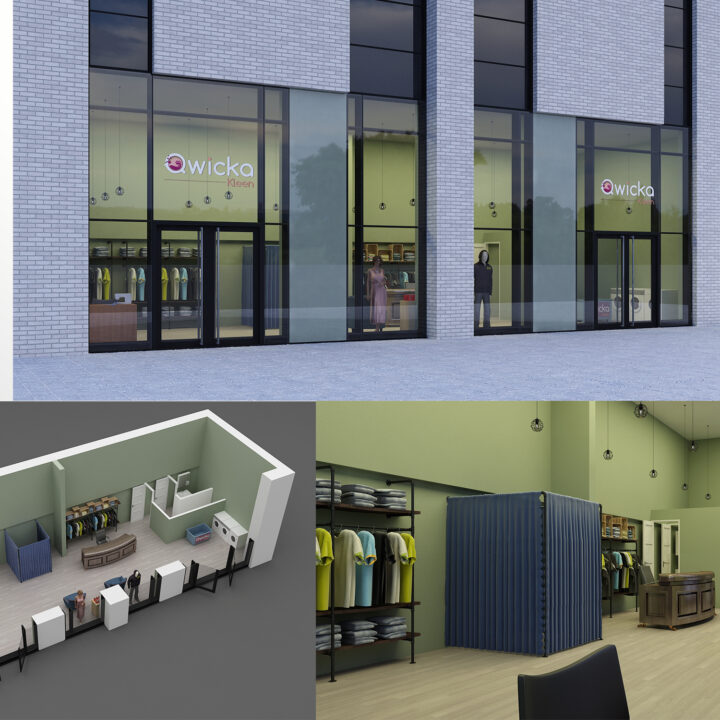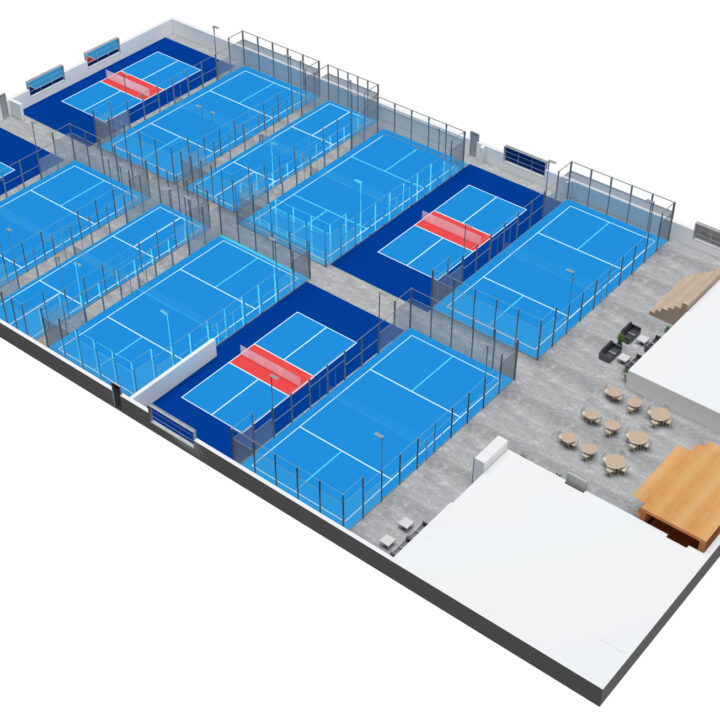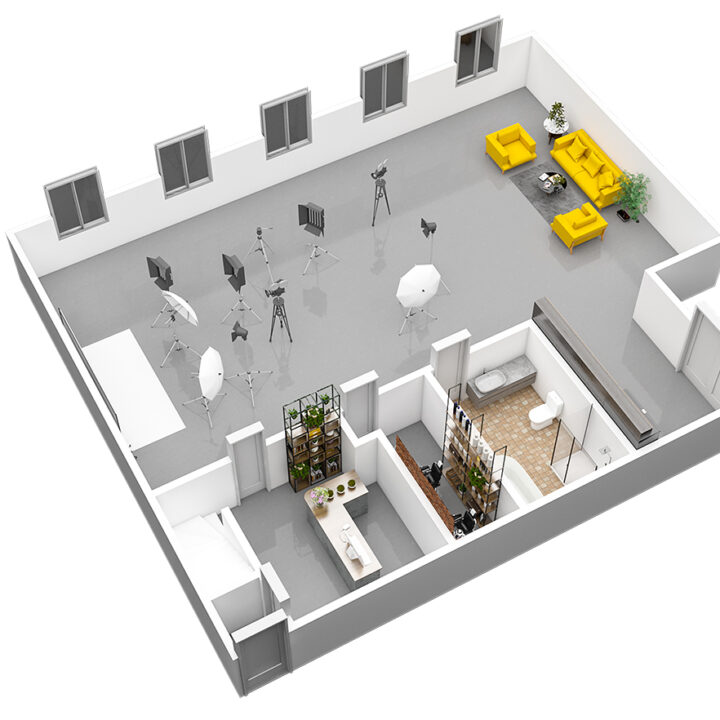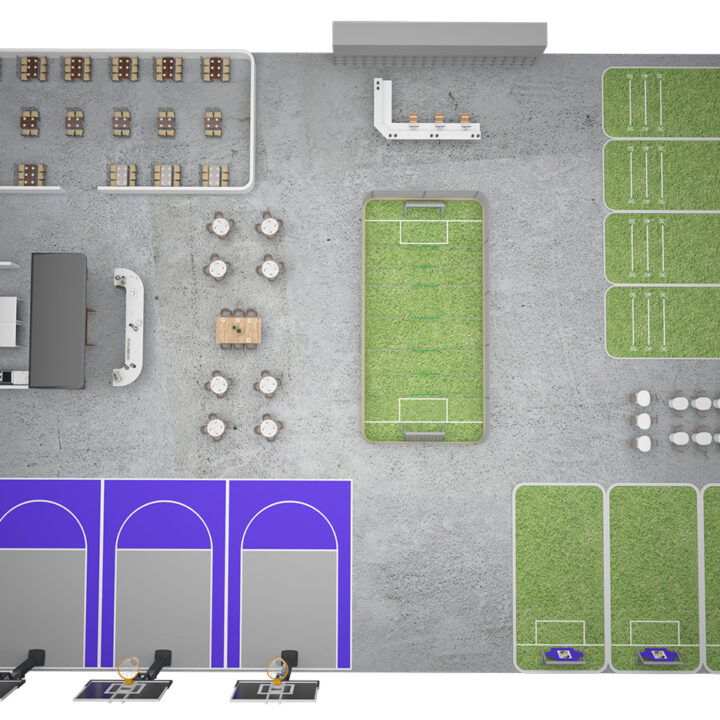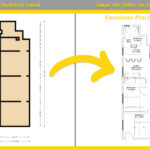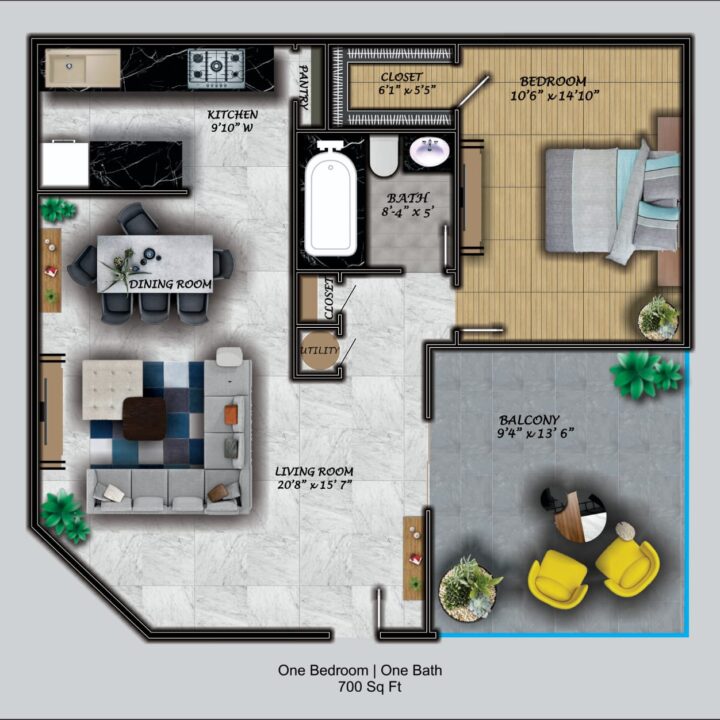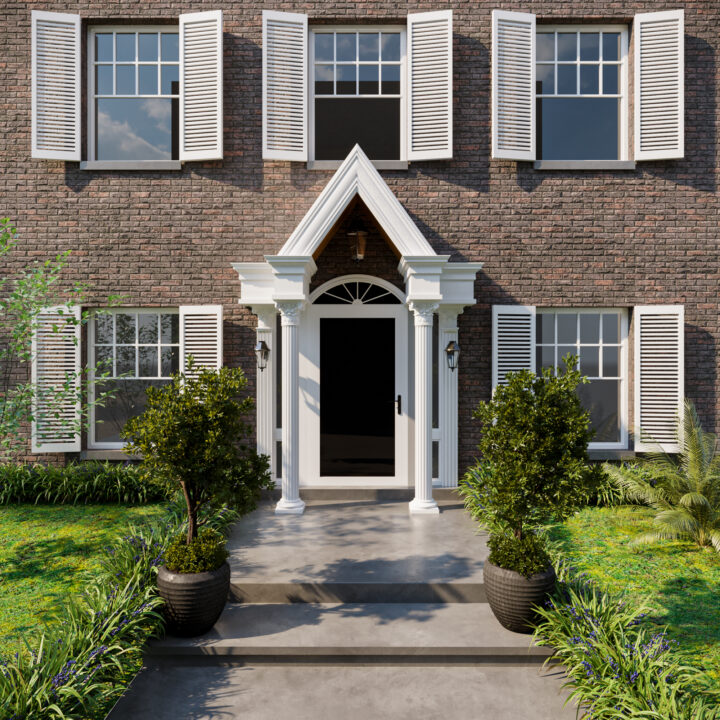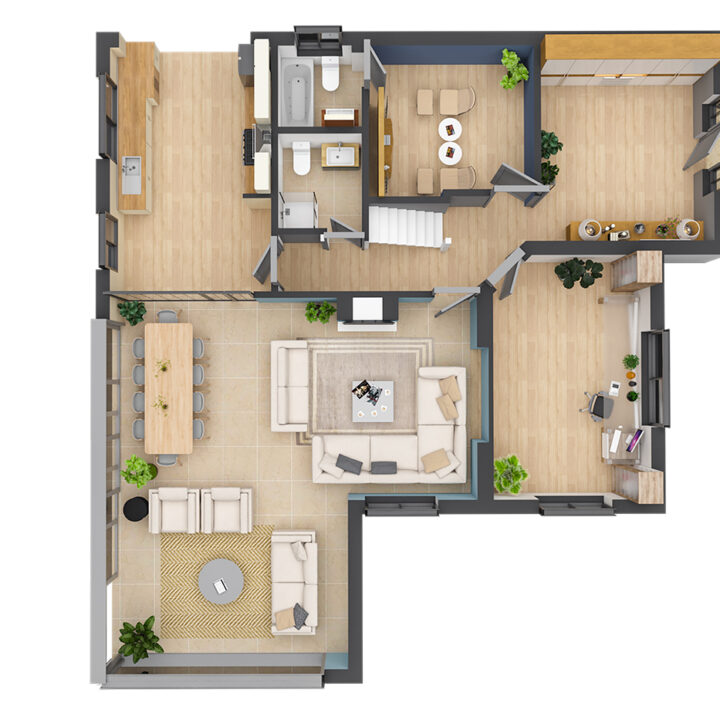Commercial 3D Floor Plans
Commercial 3D Floor Plans are three-dimensional visual representations of commercial spaces, such as offices, retail stores, restaurants, or hotels. These plans provide a realistic view of the space, allowing clients to visualize the layout, design, and functionality of the space before construction or renovation begins.
Unlike traditional 2D floor plans, commercial 3D floor plans bring a level of detail and realism that helps business owners, architects, and designers understand how the commercial space will look and feel once completed.
Key Features of Commercial 3D Floor Plans:
✔ Realistic Visualization – Detailed, life-like renderings of office layouts, retail environments, or hospitality spaces.
✔ Accurate Spatial Representation – True-to-scale floor plans that help to visualize room sizes, dimensions, and proportions.
✔ Furniture & Fixtures Placement – Helps plan the arrangement of furniture, fixtures, and equipment in a commercial setting.
✔ Material & Texture Mapping – Visualizes different finishes, materials, and colors in the commercial space.
✔ Multi-Angle Views – Provides the ability to view the space from multiple perspectives for a more complete understanding.
Uses of Commercial 3D Floor Plans:
📌 Real Estate Development & Leasing – Helps commercial property owners and developers attract potential tenants by showcasing available spaces in detail.
📌 Retail & Hospitality Design – Assists in planning customer experiences, traffic flow, and space utilization for stores, restaurants, hotels, and more.
📌 Interior Design & Renovations – Ideal for designing functional, aesthetically pleasing workspaces or renovating existing commercial spaces.
📌 Construction Planning – Helps construction teams visualize the finished project, leading to more efficient builds.



