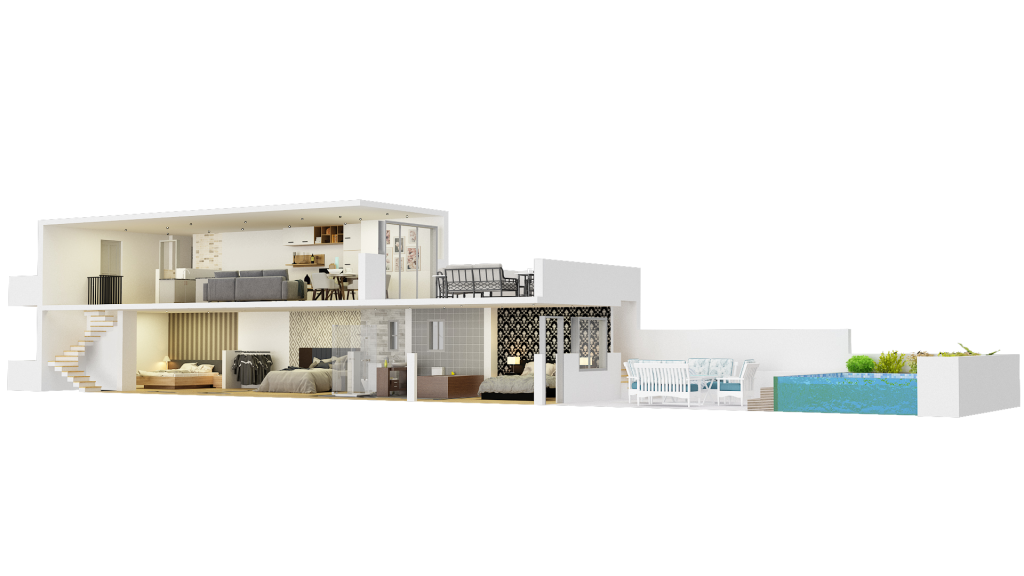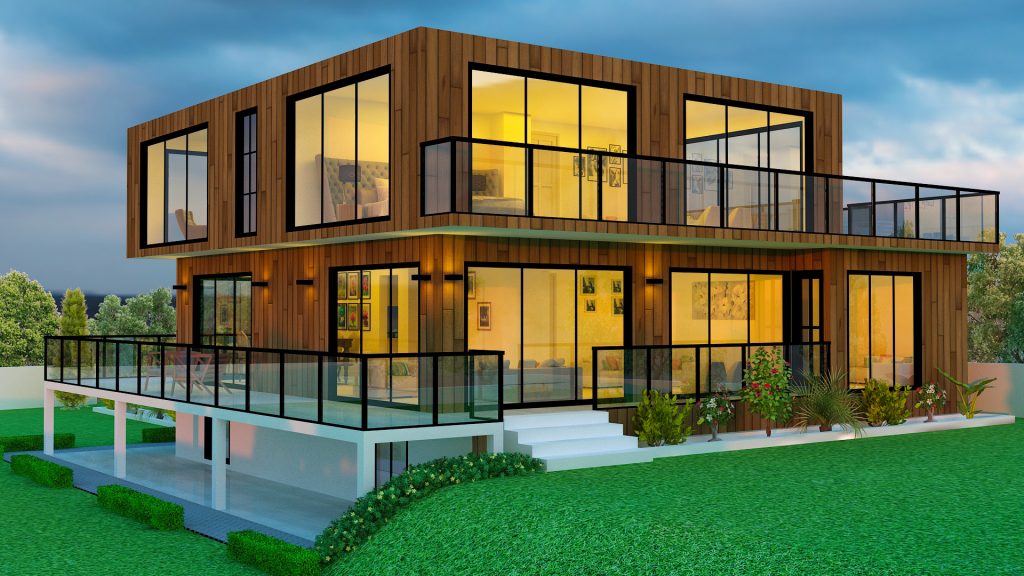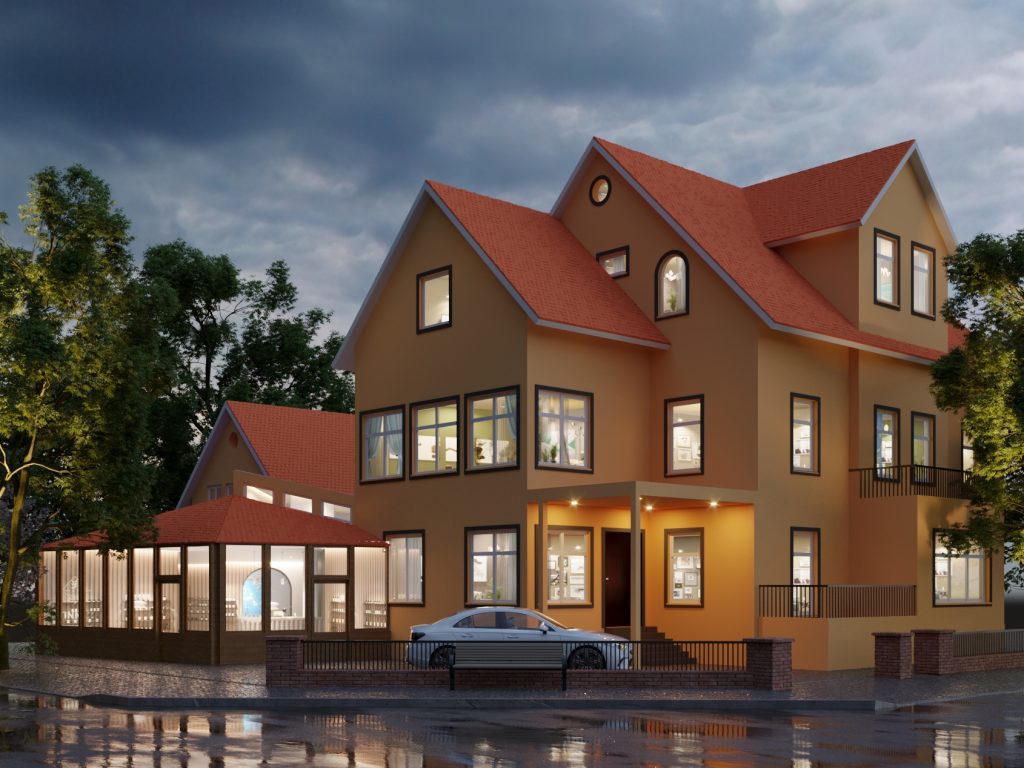
Deliverable
Web JPG & 4K PDF
Time Frame
3-5 Business Days
Description:
Each 2D Floor Plan is designed to look like your on-site unit. You will receive unlimited rounds of changes and a JPG and 4K PDF upon approval.
2D Floor Plans
Each of your floor plans will be designed as a photorealistic 2D Floor Plan.
Property specific details such as kitchens, flooring, windows, and bathrooms will be matched to the property using on-site photos or materials samples. Each room will include a label and dimensions if supplied with the floor plan drawings. You will then be able to review and make unlimited rounds of changes.
Once approved, your 2D Floor Plans will available for download in JPG format for use online and in 4K PDF format ready to add to your print marketing.
What’s Included?

Designed to Match On-Site Units
Details such as cabinets, flooring, windows, and bathrooms are matched to your units.
Unlimited Rounds of Revisions
Request changes to your 3D Floor Plans until you approve.
Professionally Decorated
Each 3D Floor Plan includes your choice of pre-designed furniture collections.

Quick Turnaround
First proofs ready in 3-5 business days and revisions in 1-2 business days.
Quality Control Team
Reviewed by our Quality Control Team before your team receives proofs.
Web & Print Final Files
JPG file for web marketing and print resolution 4,000+ pixel PDF with transparent background.

Dedicated Project Manager
Every step along the way, a dedicated project manager is available to answer your questions.

Birds-Eye View
View the 3D Floor Plan from an aerial view to easily visualize the layout.
Our Latest Articles
Revamp Your Interior with 3D Interior Design
Revamp Your Interior Designs with Architive 3D Interior Design Artists Interior design has always been an integral part of the...
Read MoreGet Excited About The Future of Architectural Rendering?
Why Should We All Get Excited About The Future of Architectural Rendering? Architectural rendering is quickly becoming a widely known...
Read MoreWhat Constitutes a Perfect Architectural Render?
What Constitutes a Perfect Architectural Render? To begin with, it is important to note that the term “perfect render” is...
Read More











